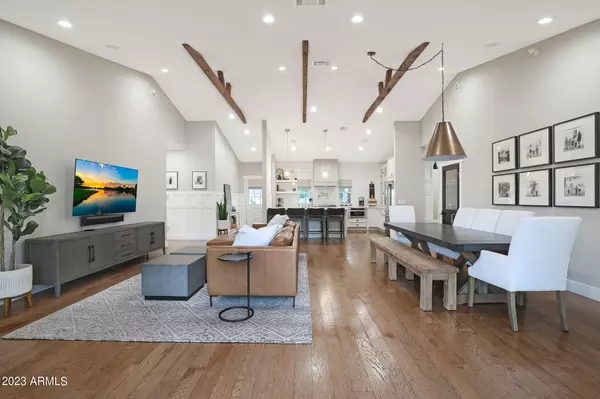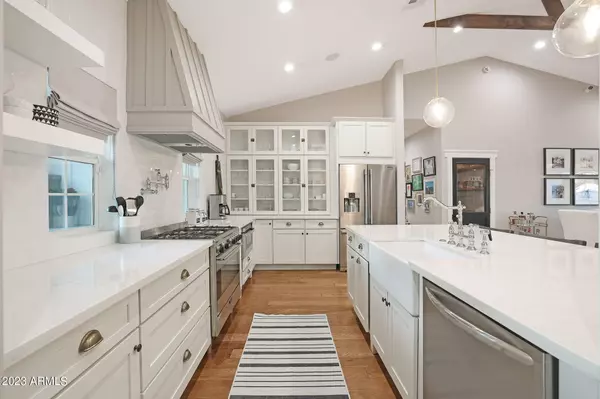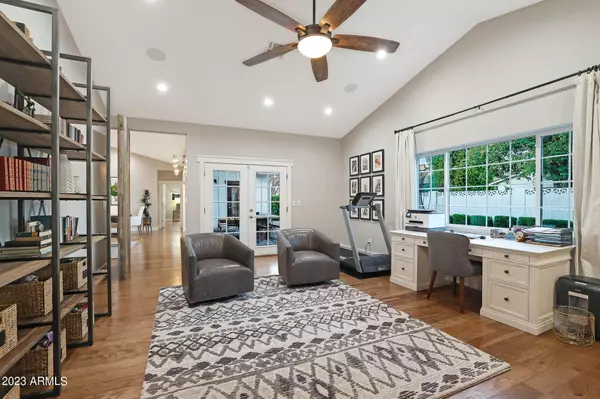
GALLERY
PROPERTY DETAIL
Key Details
Sold Price $1,700,0006.6%
Property Type Single Family Home
Sub Type Single Family Residence
Listing Status Sold
Purchase Type For Sale
Square Footage 2, 780 sqft
Price per Sqft $611
Subdivision Kachina Estates 2 Lots 87-89 63-67
MLS Listing ID 6547883
Sold Date 05/31/23
Style Ranch
Bedrooms 4
HOA Y/N No
Year Built 2015
Annual Tax Amount $3,365
Tax Year 2022
Lot Size 9,126 Sqft
Acres 0.21
Property Sub-Type Single Family Residence
Source Arizona Regional Multiple Listing Service (ARMLS)
Location
State AZ
County Maricopa
Community Kachina Estates 2 Lots 87-89 63-67
Area Maricopa
Direction From Indian School head S on 50th Street to property on E side of street.
Rooms
Other Rooms Family Room
Den/Bedroom Plus 4
Separate Den/Office N
Building
Lot Description Alley, Grass Front, Grass Back, Auto Timer H2O Front, Auto Timer H2O Back
Story 1
Builder Name unknown
Sewer Public Sewer
Water City Water
Architectural Style Ranch
Structure Type Other,Built-in Barbecue
New Construction No
Interior
Interior Features High Speed Internet, Vaulted Ceiling(s), Kitchen Island, Pantry, Full Bth Master Bdrm
Heating Electric
Cooling Central Air, Ceiling Fan(s)
Flooring Tile, Wood
Fireplaces Type 1 Fireplace
Fireplace Yes
Window Features Dual Pane
SPA None
Exterior
Exterior Feature Other, Built-in Barbecue
Parking Features Garage Door Opener
Garage Spaces 2.0
Garage Description 2.0
Fence Block
Pool None
Utilities Available SRP
Roof Type Composition
Accessibility Bath Grab Bars
Porch Covered Patio(s), Patio
Total Parking Spaces 2
Private Pool No
Schools
Elementary Schools Tavan Elementary School
Middle Schools Ingleside Middle School
High Schools Arcadia High School
School District Scottsdale Unified District
Others
HOA Fee Include No Fees
Senior Community No
Tax ID 128-04-024
Ownership Fee Simple
Acceptable Financing Cash, Conventional, FHA
Horse Property N
Disclosures Agency Discl Req
Possession Close Of Escrow
Listing Terms Cash, Conventional, FHA
Financing Conventional
SIMILAR HOMES FOR SALE
Check for similar Single Family Homes at price around $1,700,000 in Phoenix,AZ

Active
$1,500,000
4409 N 32ND Street, Phoenix, AZ 85018
Listed by John Tamayo of My Home Group Real Estate4 Beds 3 Baths 2,885 SqFt
Active Under Contract
$975,000
4909 E OSBORN Road, Phoenix, AZ 85018
Listed by Michael J Paletta of Ventana Fine Properties3 Beds 2 Baths 1,890 SqFt
Active
$1,799,000
4436 E CAMELBACK Road #37, Phoenix, AZ 85018
Listed by Michael Makas of Coldwell Banker Realty3 Beds 3.5 Baths 3,126 SqFt
CONTACT









