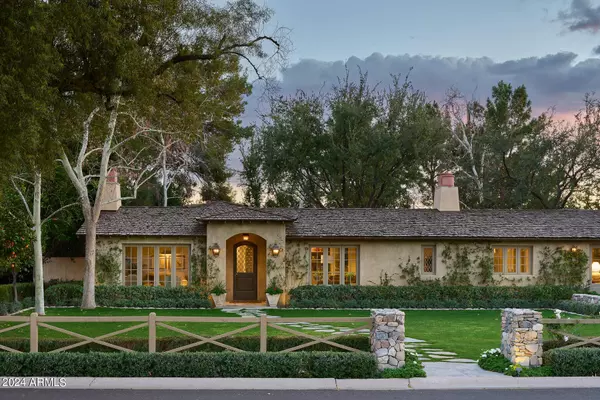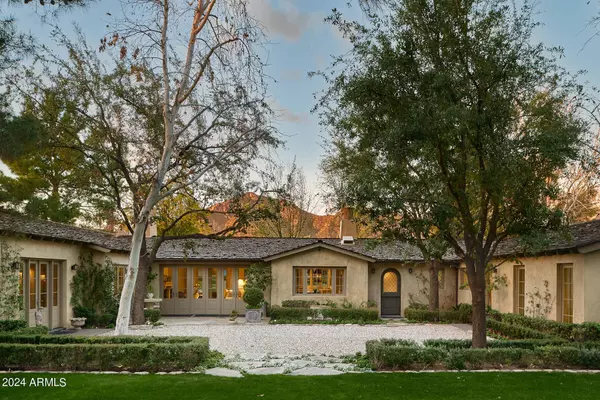
GALLERY
PROPERTY DETAIL
Key Details
Sold Price $3,650,0001.0%
Property Type Single Family Home
Sub Type Single Family Residence
Listing Status Sold
Purchase Type For Sale
Square Footage 4, 213 sqft
Price per Sqft $866
Subdivision Casa Linda 2
MLS Listing ID 6695135
Sold Date 04/22/24
Style Ranch
Bedrooms 4
HOA Y/N No
Year Built 1958
Annual Tax Amount $9,756
Tax Year 2023
Lot Size 0.427 Acres
Acres 0.43
Property Sub-Type Single Family Residence
Location
State AZ
County Maricopa
Community Casa Linda 2
Area Maricopa
Direction South on 56th Street, Left on Calle Camelia. Home will be on the Right
Rooms
Master Bedroom Split
Den/Bedroom Plus 5
Separate Den/Office Y
Building
Lot Description Sprinklers In Rear, Sprinklers In Front, Cul-De-Sac, Grass Front, Grass Back, Auto Timer H2O Front, Auto Timer H2O Back
Story 1
Builder Name Nance Construction
Sewer Sewer in & Cnctd, Public Sewer
Water City Water
Architectural Style Ranch
Structure Type Playground,Private Yard
New Construction No
Interior
Interior Features High Speed Internet, Double Vanity, Eat-in Kitchen, Breakfast Bar, 9+ Flat Ceilings, No Interior Steps, Vaulted Ceiling(s), Kitchen Island, Pantry, Full Bth Master Bdrm, Separate Shwr & Tub
Heating Natural Gas
Cooling Central Air, Programmable Thmstat
Flooring Other, Stone, Wood
Fireplaces Type Fire Pit, 3+ Fireplace, Exterior Fireplace, Family Room, Living Room, Gas
Fireplace Yes
Window Features Skylight(s),Low-Emissivity Windows,Dual Pane,Wood Frames
Appliance Water Purifier
SPA Heated,Private
Exterior
Exterior Feature Playground, Private Yard
Parking Features Tandem Garage, Garage Door Opener, Direct Access, Separate Strge Area
Garage Spaces 3.0
Garage Description 3.0
Fence Block
Pool None
Utilities Available SRP
View Mountain(s)
Roof Type Shake
Porch Patio
Total Parking Spaces 3
Private Pool No
Schools
Elementary Schools Hopi Elementary School
Middle Schools Ingleside Middle School
High Schools Arcadia High School
School District Scottsdale Unified District
Others
HOA Fee Include No Fees
Senior Community No
Tax ID 128-28-046
Ownership Fee Simple
Acceptable Financing Cash, Conventional
Horse Property N
Disclosures Agency Discl Req, Seller Discl Avail
Possession Close Of Escrow
Listing Terms Cash, Conventional
Financing Cash
SIMILAR HOMES FOR SALE
Check for similar Single Family Homes at price around $3,650,000 in Phoenix,AZ

Active
$2,940,000
5919 N 45TH Street, Phoenix, AZ 85018
Listed by Edson Salas of ES Realty4 Beds 2.5 Baths 3,188 SqFt
Pending
$4,700,000
5712 E CALLE CAMELIA --, Phoenix, AZ 85018
Listed by Brandon Alsayed of DeLex Realty5 Beds 6 Baths 4,941 SqFt
Active
$4,395,000
5156 N 45TH Place, Phoenix, AZ 85018
Listed by Maximilian Schopen De Melo of America One Luxury Real Estate5 Beds 4.5 Baths 4,496 SqFt
CONTACT



