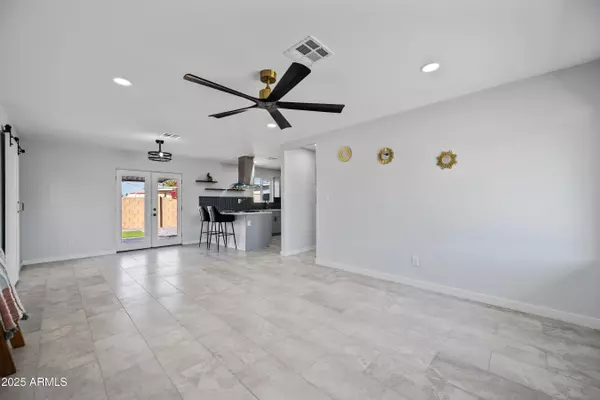
3 Beds
2 Baths
1,262 SqFt
3 Beds
2 Baths
1,262 SqFt
Key Details
Property Type Single Family Home
Sub Type Single Family Residence
Listing Status Active
Purchase Type For Sale
Square Footage 1,262 sqft
Price per Sqft $363
Subdivision Palm Lane Estates Lots 1-6, 15-26
MLS Listing ID 6938676
Style Ranch
Bedrooms 3
HOA Y/N No
Year Built 1954
Annual Tax Amount $1,017
Tax Year 2024
Lot Size 6,564 Sqft
Acres 0.15
Property Sub-Type Single Family Residence
Source Arizona Regional Multiple Listing Service (ARMLS)
Property Description
Welcome to this beautifully remodeled 3-bedroom, 2-bath home plus a den that is nestled in the heart of Phoenix with style, comfort, and convenience. Home sits on a spacious lot with an interior inviting open layout featuring light grey 12x24 tile flooring throughout with a sleek and modern feel. The dedicated office/den adds the perfect touch for working from home, and has a farmhouse style sliding door.The kitchen features white granite countertops with grey shimmer pebbles, elegant black and gold fixtures, modern grey cabinetry, Frigidaire stainless steel appliances, and stunning sapphire glass vetro backsplash that adds just the right pop of color. Both bathrooms have been nicely updated with navy blue cabinets designer flooring and contemporary mirrors. Step outside to inviting patio with artificial turf with lots of room and easy maintenance perfect for entertaining and relaxing. This home is complete with a 12-foot RV gate for easy access for storing all your toys!
Location
State AZ
County Maricopa
Community Palm Lane Estates Lots 1-6, 15-26
Area Maricopa
Direction North to Palm, east to home
Rooms
Master Bedroom Not split
Den/Bedroom Plus 4
Separate Den/Office Y
Interior
Interior Features Granite Counters, Kitchen Island, Full Bth Master Bdrm
Heating Natural Gas
Cooling Central Air
Flooring Tile
Fireplace No
SPA None
Exterior
Parking Features RV Gate
Carport Spaces 1
Fence Block, Wood
Utilities Available SRP
Roof Type Composition
Private Pool No
Building
Lot Description Corner Lot, Dirt Front, Dirt Back
Story 1
Builder Name unknown
Sewer Public Sewer
Water City Water
Architectural Style Ranch
New Construction No
Schools
Elementary Schools Papago School
Middle Schools Papago School
High Schools Camelback High School
School District Phoenix Union High School District
Others
HOA Fee Include No Fees
Senior Community No
Tax ID 120-16-154
Ownership Fee Simple
Acceptable Financing Cash, Conventional, VA Loan
Horse Property N
Disclosures Agency Discl Req, Seller Discl Avail
Possession Close Of Escrow
Listing Terms Cash, Conventional, VA Loan

Copyright 2025 Arizona Regional Multiple Listing Service, Inc. All rights reserved.







