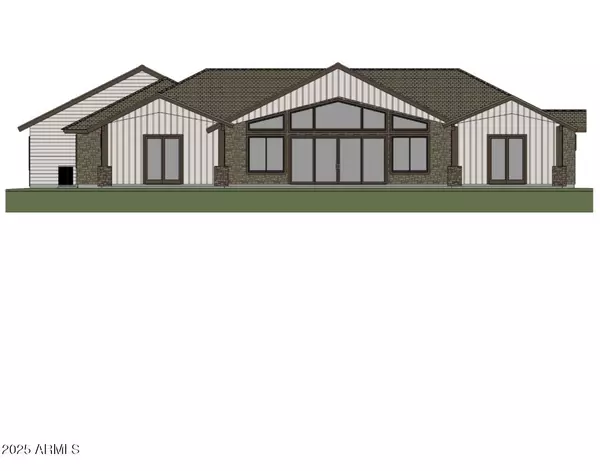4 Beds
5 Baths
3,173 SqFt
4 Beds
5 Baths
3,173 SqFt
Key Details
Property Type Single Family Home
Sub Type Single Family Residence
Listing Status Active
Purchase Type For Sale
Square Footage 3,173 sqft
Price per Sqft $466
Subdivision Chaparral Pines Phase 1
MLS Listing ID 6859254
Style Other
Bedrooms 4
HOA Fees $561/qua
HOA Y/N Yes
Annual Tax Amount $774
Tax Year 2024
Lot Size 0.538 Acres
Acres 0.54
Property Sub-Type Single Family Residence
Source Arizona Regional Multiple Listing Service (ARMLS)
Property Description
Location
State AZ
County Gila
Community Chaparral Pines Phase 1
Direction Go to Chaparral Pines guard gate for access
Rooms
Other Rooms Great Room
Master Bedroom Split
Den/Bedroom Plus 4
Separate Den/Office N
Interior
Interior Features Double Vanity, See Remarks, Breakfast Bar, Full Bth Master Bdrm
Heating Propane
Cooling Central Air
Flooring Wood
Fireplaces Type 1 Fireplace, Family Room
Fireplace Yes
Window Features Dual Pane
SPA Heated
Laundry See Remarks
Exterior
Parking Features Garage Door Opener
Garage Spaces 3.0
Garage Description 3.0
Fence None
Pool Play Pool, Fenced
Community Features Golf, Pickleball, Gated, Community Spa, Community Spa Htd, Guarded Entry, Tennis Court(s), Playground, Fitness Center
View Mountain(s)
Roof Type Composition
Private Pool Yes
Building
Lot Description Natural Desert Back, Natural Desert Front
Story 1
Builder Name Grayson LLC
Sewer Public Sewer
Water City Water
Architectural Style Other
New Construction No
Schools
Elementary Schools Julia Randall Elementary School
Middle Schools Rim Country Middle School
High Schools Payson High School
School District Payson Unified District
Others
HOA Name Chaparral Pines Comm
HOA Fee Include Maintenance Grounds,Street Maint
Senior Community No
Tax ID 302-87-067
Ownership Fee Simple
Acceptable Financing Cash, CTL
Horse Property N
Listing Terms Cash, CTL

Copyright 2025 Arizona Regional Multiple Listing Service, Inc. All rights reserved.






