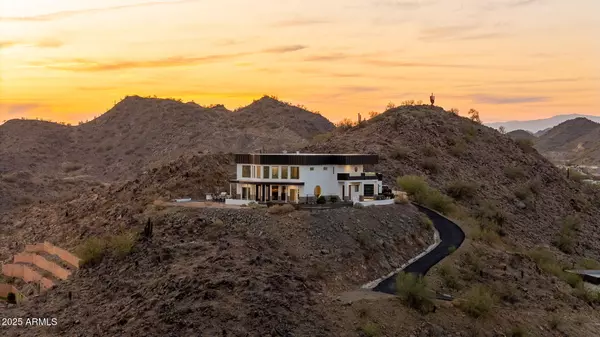5 Beds
4.5 Baths
3,613 SqFt
5 Beds
4.5 Baths
3,613 SqFt
Key Details
Property Type Single Family Home
Sub Type Single Family Residence
Listing Status Active
Purchase Type For Sale
Square Footage 3,613 sqft
Price per Sqft $622
Subdivision Custom
MLS Listing ID 6886211
Style Contemporary
Bedrooms 5
HOA Y/N No
Year Built 2006
Annual Tax Amount $5,795
Tax Year 2024
Lot Size 2.680 Acres
Acres 2.68
Property Sub-Type Single Family Residence
Source Arizona Regional Multiple Listing Service (ARMLS)
Property Description
Welcome to a crown jewel nestled at the highest point in all of North Phoenix, a truly irreplaceable hilltop estate that offers the rarest blend of privacy, luxury, and panoramic perfection. Perched atop nearly 2.7 gated acres, this custom-built private sanctuary boasts unrivaled 360° views that stretch from Camelback and Piestewa Peak to Troon, Scottsdale Mountain, Desert Ridge, Talking Stick, and even Cardinal Stadium.
From sunrise to the glittering city lights of night, every window frames a masterpiece.
The estate features a sprawling main residence and a detached 1-bed, 1.5-bath guest house with its own private 2-car garage and loft ideal for multigenerational living, a home office retreat, or elevated hosting. The guest house is currently tenant occupied for $2800/mo until the end of the year (tenant is willing to extend).
Recently enhanced with over $150,000 in high-end upgrades, including:
Fresh interior and exterior paint
Designer lighting throughout
Retiled floors and fireplace
All-new bedroom tile
Tankless water heater
Redone backyard turf and driveway
Brand-new fencing enclosing your private oasis
Step inside the main home and you'll be welcomed by an open, airy layout with formal dining, elegant tile flooring, a chef's kitchen adorned with upgraded cabinetry and marble countertops, and a stunning bonus room entry framed by a custom sliding barn door. The entire upper level is devoted to a luxurious primary suite featuring dual sitting areas and dual walk-in closets, a true retreat in the sky.
Whether you're sipping coffee with the sunrise or toasting to success with a desert sunset, this home is designed to stir your soul.
This is not just a home. It's an elevated lifestyle, where privacy meets prestige, and every day feels like a getaway.
Opportunities like this don't come twice. Own the mountaintop.
Location
State AZ
County Maricopa
Community Custom
Rooms
Other Rooms Great Room
Guest Accommodations 1200.0
Master Bedroom Split
Den/Bedroom Plus 5
Separate Den/Office N
Interior
Interior Features High Speed Internet, Double Vanity, Upstairs, Vaulted Ceiling(s), Pantry, Full Bth Master Bdrm, Separate Shwr & Tub
Heating Electric
Cooling Central Air
Flooring Tile
Fireplaces Type 1 Fireplace, Two Way Fireplace, Gas
Fireplace Yes
Window Features Dual Pane,Mechanical Sun Shds
SPA None
Exterior
Exterior Feature Balcony, Built-in Barbecue, Separate Guest House
Parking Features RV Access/Parking, Detached, Electric Vehicle Charging Station(s)
Garage Spaces 4.0
Garage Description 4.0
Fence None
Community Features Gated
Utilities Available Propane
View City Light View(s), Mountain(s)
Roof Type Tile
Porch Covered Patio(s), Patio
Private Pool No
Building
Lot Description Natural Desert Back, Synthetic Grass Frnt, Synthetic Grass Back, Natural Desert Front
Story 2
Builder Name Unknown
Sewer Septic in & Cnctd, Septic Tank
Water City Water
Architectural Style Contemporary
Structure Type Balcony,Built-in Barbecue, Separate Guest House
New Construction No
Schools
Elementary Schools Eagle Ridge Elementary School
Middle Schools Mountain Trail Middle School
High Schools North Canyon High School
School District Paradise Valley Unified District
Others
HOA Fee Include No Fees
Senior Community No
Tax ID 213-99-022-B
Ownership Fee Simple
Acceptable Financing Cash, Conventional, 1031 Exchange, VA Loan
Horse Property N
Listing Terms Cash, Conventional, 1031 Exchange, VA Loan

Copyright 2025 Arizona Regional Multiple Listing Service, Inc. All rights reserved.






