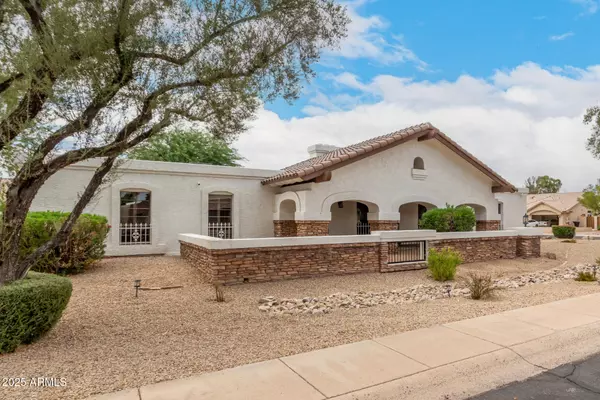4 Beds
2.5 Baths
3,167 SqFt
4 Beds
2.5 Baths
3,167 SqFt
Key Details
Property Type Single Family Home
Sub Type Single Family Residence
Listing Status Active
Purchase Type For Sale
Square Footage 3,167 sqft
Price per Sqft $307
Subdivision Estate La Colina Unit 1 M
MLS Listing ID 6914044
Bedrooms 4
HOA Y/N No
Year Built 1979
Annual Tax Amount $4,540
Tax Year 2024
Lot Size 0.281 Acres
Acres 0.28
Property Sub-Type Single Family Residence
Source Arizona Regional Multiple Listing Service (ARMLS)
Property Description
Step inside to find a thoughtfully updated interior featuring a spacious layout and updated finishes throughout. The inviting two-way fireplace creates a warm focal point between the living and family rooms, while the remodeled kitchen and bathrooms bring a fresh, contemporary feel. The primary suite has been beautifully remodeled, providing a true retreat.
Enjoy Arizona living at its best in the backyard, where a recently redone pool is ready for relaxation and entertaining. Major updates have already been taken care of in the last few years, including flooring, cabinetry, bathroom updates fireplace enhancements, interior/exterior paint and a new roof , ensuring peace of mind for years to come.
Located close to excellent dining, shopping, and freeway access, this home offers the perfect balance of lifestyle and location.
Don't miss the opportunity to own this move-in-ready gem in Estate La Colina!
Location
State AZ
County Maricopa
Community Estate La Colina Unit 1 M
Direction N on McClintock, E on Calle De Caballos, N on Kachina Drive, E on Carver Road.
Rooms
Other Rooms Family Room
Den/Bedroom Plus 5
Separate Den/Office Y
Interior
Interior Features Double Vanity, Eat-in Kitchen, Vaulted Ceiling(s), Wet Bar, Kitchen Island, Pantry, Full Bth Master Bdrm, Separate Shwr & Tub
Heating Electric
Cooling Central Air, Ceiling Fan(s)
Fireplaces Type Two Way Fireplace, Family Room, Living Room
Fireplace Yes
Window Features Skylight(s)
SPA None
Laundry Wshr/Dry HookUp Only
Exterior
Parking Features RV Gate, Garage Door Opener, Side Vehicle Entry
Garage Spaces 2.0
Garage Description 2.0
Fence Block
Pool Diving Pool
Community Features Near Bus Stop, Playground
Roof Type Tile,Built-Up
Porch Covered Patio(s)
Private Pool Yes
Building
Lot Description Sprinklers In Rear, Corner Lot, Gravel/Stone Front, Gravel/Stone Back
Story 1
Builder Name Unknown
Sewer Sewer in & Cnctd
Water City Water
New Construction No
Schools
Elementary Schools Kyrene De Los Ninos School
Middle Schools Kyrene Middle School
High Schools Corona Del Sol High School
School District Tempe Union High School District
Others
HOA Fee Include No Fees
Senior Community No
Tax ID 301-50-044
Ownership Fee Simple
Acceptable Financing Cash, Conventional, FHA, VA Loan
Horse Property N
Disclosures Seller Discl Avail
Possession By Agreement
Listing Terms Cash, Conventional, FHA, VA Loan

Copyright 2025 Arizona Regional Multiple Listing Service, Inc. All rights reserved.






