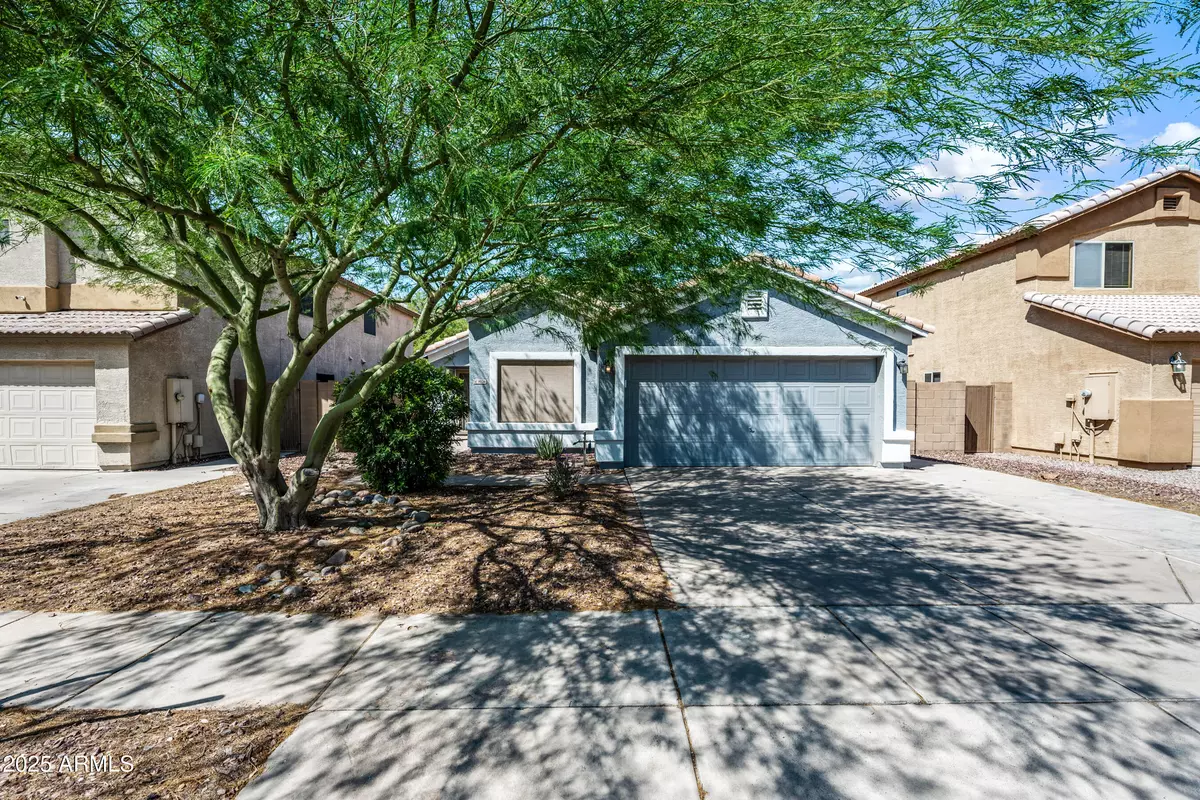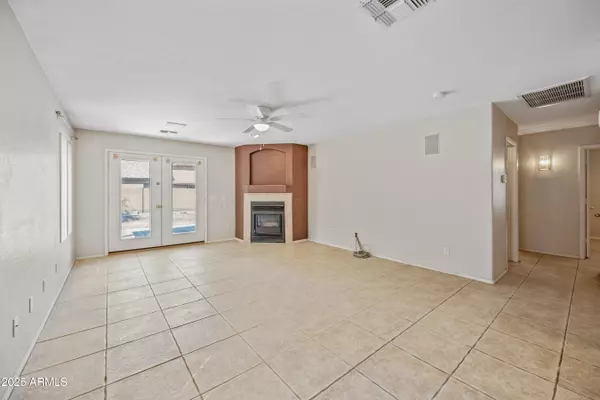
3 Beds
2 Baths
1,309 SqFt
3 Beds
2 Baths
1,309 SqFt
Key Details
Property Type Single Family Home
Sub Type Single Family Residence
Listing Status Active
Purchase Type For Sale
Square Footage 1,309 sqft
Price per Sqft $248
Subdivision Sundance Ranch
MLS Listing ID 6917103
Bedrooms 3
HOA Fees $153/qua
HOA Y/N Yes
Year Built 2000
Annual Tax Amount $1,031
Tax Year 2024
Lot Size 5,864 Sqft
Acres 0.13
Property Sub-Type Single Family Residence
Source Arizona Regional Multiple Listing Service (ARMLS)
Property Description
The primary suite offers added comfort with bay windows, en-suite bathroom, direct sound system access, and a large walk-in closet. The kitchen provides ample counter space, lots of cabinetry, and a pantry so there is plenty of room for storage and meal preparation. And the FRIDGE is included!
Tile flooring throughout, ceiling fans in every room, and lots of windows for natural light. SOLAR TUBES in the guest bathroom, laundry room, and primary bedroom closet providing even more natural light. FRENCH DOORS open from the living room to a spacious backyard with a covered patio - ideal for gatherings or quiet mornings.
The large laundry room with utility sink and extra storage.
This home is move-in ready and located near the I10 and Loop 202 for easy commuting.
Location
State AZ
County Maricopa
Community Sundance Ranch
Direction Go north on 81st Ave, turn east on Preston, home is the 2nd home on your left.
Rooms
Den/Bedroom Plus 3
Separate Den/Office N
Interior
Interior Features Eat-in Kitchen, No Interior Steps, Full Bth Master Bdrm
Heating Electric
Cooling Central Air
Flooring Tile
Fireplaces Type 1 Fireplace
Fireplace Yes
Window Features Solar Screens,Dual Pane
SPA None
Laundry Wshr/Dry HookUp Only
Exterior
Parking Features Garage Door Opener, Direct Access
Garage Spaces 2.0
Garage Description 2.0
Fence Block
Community Features Near Bus Stop, Playground
Roof Type Tile
Porch Covered Patio(s)
Private Pool No
Building
Lot Description Gravel/Stone Front, Gravel/Stone Back
Story 1
Builder Name Richmond American
Sewer Public Sewer
Water City Water
New Construction No
Schools
Elementary Schools Sun Canyon School
Middle Schools Santa Maria Middle School
High Schools Sierra Linda High School
School District Tolleson Union High School District
Others
HOA Name Sundance Ranch
HOA Fee Include Maintenance Grounds
Senior Community No
Tax ID 104-33-337
Ownership Fee Simple
Acceptable Financing Cash, Conventional, FHA, VA Loan
Horse Property N
Disclosures Agency Discl Req, Seller Discl Avail
Possession Close Of Escrow
Listing Terms Cash, Conventional, FHA, VA Loan

Copyright 2025 Arizona Regional Multiple Listing Service, Inc. All rights reserved.







