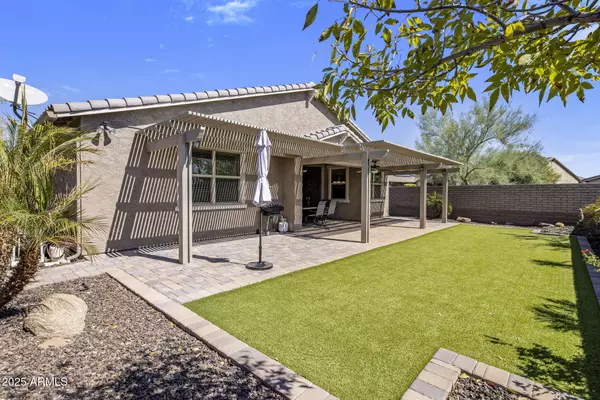
4 Beds
3 Baths
2,422 SqFt
4 Beds
3 Baths
2,422 SqFt
Key Details
Property Type Single Family Home
Sub Type Single Family Residence
Listing Status Active
Purchase Type For Sale
Square Footage 2,422 sqft
Price per Sqft $263
Subdivision Vistancia Parcel A18
MLS Listing ID 6925175
Bedrooms 4
HOA Fees $351/qua
HOA Y/N Yes
Year Built 2016
Annual Tax Amount $3,064
Tax Year 2024
Lot Size 9,719 Sqft
Acres 0.22
Property Sub-Type Single Family Residence
Source Arizona Regional Multiple Listing Service (ARMLS)
Property Description
-New exterior paint (June 2025)
-Pavers installed around entire property, including side patio behind RV gate entrance with pergola, and full-length pergola across back patio
-New landscape lighting with timer
-New landscaping drip system (2023)
-3-car garage with epoxy flooring
-Mini-split air conditioning system in garage
-Overhead ceiling storage shelves
-Built-in Audio package
-New refrigerator (August 2025)
-New garbage disposal (2024)
-Water softener and reverse osmosis system
-Security doors installed on both front and back doors
-Regular plumbing and HVAC inspections/maintenance(yearly/bi-yearly)
Location
State AZ
County Maricopa
Community Vistancia Parcel A18
Direction South to Ridgeline Rd. West to Westward Skies Dr. South to Miner Trail. East to 119th Ln and North to property.
Rooms
Other Rooms Great Room, Family Room
Master Bedroom Split
Den/Bedroom Plus 4
Separate Den/Office N
Interior
Interior Features Granite Counters, Eat-in Kitchen, Breakfast Bar, Pantry, Full Bth Master Bdrm
Heating Natural Gas
Cooling Central Air, Ceiling Fan(s), Programmable Thmstat
Flooring Carpet, Tile
Fireplaces Type None
Fireplace No
Window Features Dual Pane
SPA None
Exterior
Parking Features Tandem Garage, Gated, RV Gate, Garage Door Opener, Side Vehicle Entry, Temp Controlled
Garage Spaces 3.0
Garage Description 3.0
Fence Block
Landscape Description Irrigation Back, Irrigation Front
Roof Type Tile
Porch Covered Patio(s), Patio
Private Pool No
Building
Lot Description Sprinklers In Rear, Sprinklers In Front, Corner Lot, Desert Back, Desert Front, Cul-De-Sac, Synthetic Grass Back, Auto Timer H2O Front, Auto Timer H2O Back, Irrigation Front, Irrigation Back
Story 1
Builder Name MERITAGE HOMES
Sewer Public Sewer
Water City Water
New Construction No
Schools
Elementary Schools Vistancia Elementary School
Middle Schools Vistancia Elementary School
High Schools Liberty High School
School District Peoria Unified School District
Others
HOA Name Vistancia Village
HOA Fee Include Maintenance Grounds
Senior Community No
Tax ID 510-07-681
Ownership Fee Simple
Acceptable Financing Cash, Conventional
Horse Property N
Disclosures Agency Discl Req, Seller Discl Avail
Possession Close Of Escrow
Listing Terms Cash, Conventional

Copyright 2025 Arizona Regional Multiple Listing Service, Inc. All rights reserved.







