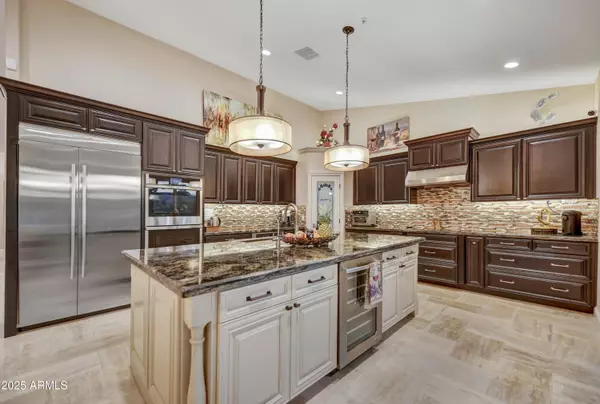
3 Beds
2.5 Baths
2,671 SqFt
3 Beds
2.5 Baths
2,671 SqFt
Key Details
Property Type Single Family Home
Sub Type Single Family Residence
Listing Status Pending
Purchase Type For Sale
Square Footage 2,671 sqft
Price per Sqft $598
Subdivision Princess Views Lot 1-76 Tr A-J
MLS Listing ID 6929535
Style Other,See Remarks
Bedrooms 3
HOA Fees $166/mo
HOA Y/N Yes
Year Built 1994
Annual Tax Amount $5,093
Tax Year 2024
Lot Size 0.257 Acres
Acres 0.26
Property Sub-Type Single Family Residence
Source Arizona Regional Multiple Listing Service (ARMLS)
Property Description
Location
State AZ
County Maricopa
Community Princess Views Lot 1-76 Tr A-J
Area Maricopa
Direction From Loop 101- exit N Hayden Road turn south. N Hayden Road to Princess Dr turn west. E Princess Dr to N 77th Street turn south. Home is the 3rd on the west side of the street.
Rooms
Master Bedroom Split
Den/Bedroom Plus 4
Separate Den/Office Y
Interior
Interior Features Granite Counters, Double Vanity, Eat-in Kitchen, Kitchen Island, Full Bth Master Bdrm, Separate Shwr & Tub
Heating Electric
Cooling Central Air, Ceiling Fan(s)
Flooring Carpet, Stone
Fireplaces Type Other, Living Room
Equipment Intercom
Fireplace Yes
Window Features Dual Pane,ENERGY STAR Qualified Windows
Appliance Gas Cooktop
SPA Private
Laundry Engy Star (See Rmks)
Exterior
Exterior Feature Private Street(s), Built-in Barbecue
Parking Features Electric Vehicle Charging Station(s)
Garage Spaces 3.0
Garage Description 3.0
Fence Block
Community Features Golf, Biking/Walking Path
Utilities Available APS
Roof Type Tile
Porch Covered Patio(s), Patio
Total Parking Spaces 3
Private Pool Yes
Building
Lot Description Sprinklers In Rear, Sprinklers In Front, Synthetic Grass Frnt, Synthetic Grass Back, Auto Timer H2O Front, Auto Timer H2O Back
Story 1
Builder Name Maling Dev Group
Sewer Public Sewer
Water City Water
Architectural Style Other, See Remarks
Structure Type Private Street(s),Built-in Barbecue
New Construction No
Schools
Elementary Schools Sonoran Sky Elementary School
Middle Schools Desert Shadows Middle School
High Schools Horizon High School
School District Paradise Valley Unified District
Others
HOA Name AMCOR
HOA Fee Include Maintenance Grounds,Street Maint
Senior Community No
Tax ID 215-08-108
Ownership Fee Simple
Acceptable Financing Cash, Conventional
Horse Property N
Disclosures Agency Discl Req, Seller Discl Avail, Vicinity of an Airport
Possession Close Of Escrow
Listing Terms Cash, Conventional
Virtual Tour https://www.tourfactory.com/idxr3209484

Copyright 2025 Arizona Regional Multiple Listing Service, Inc. All rights reserved.







