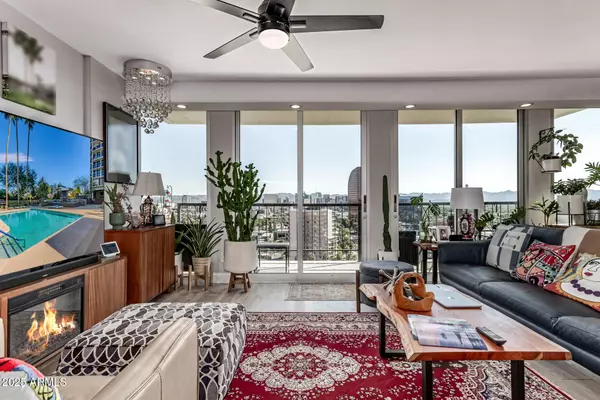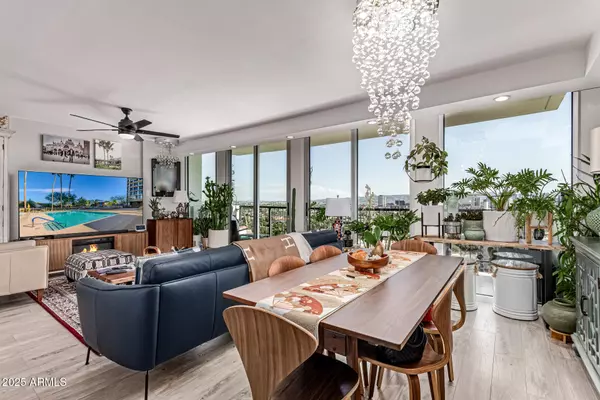
2 Beds
2 Baths
1,398 SqFt
2 Beds
2 Baths
1,398 SqFt
Key Details
Property Type Condo, Apartment
Sub Type Apartment
Listing Status Active
Purchase Type For Sale
Square Footage 1,398 sqft
Price per Sqft $411
Subdivision Regency House
MLS Listing ID 6930690
Style Contemporary
Bedrooms 2
HOA Fees $1,179/mo
HOA Y/N Yes
Year Built 1964
Annual Tax Amount $1,002
Tax Year 2024
Lot Size 126 Sqft
Property Sub-Type Apartment
Source Arizona Regional Multiple Listing Service (ARMLS)
Property Description
Location
State AZ
County Maricopa
Community Regency House
Area Maricopa
Direction North on Central. The Regency is on the east side between Vernon & Hoover. Park in small guest lot
Rooms
Other Rooms Great Room
Den/Bedroom Plus 2
Separate Den/Office N
Interior
Interior Features High Speed Internet, Granite Counters, Other, See Remarks, Furnished(See Rmrks), No Interior Steps, Kitchen Island, 3/4 Bath Master Bdrm
Heating Natural Gas
Cooling Central Air, Other, See Remarks
Flooring Laminate
Window Features Low-Emissivity Windows,Dual Pane,Tinted Windows
SPA None
Laundry Engy Star (See Rmks)
Exterior
Exterior Feature Balcony
Parking Features Gated, Addtn'l Purchasable, Assigned, Community Structure
Garage Spaces 1.0
Garage Description 1.0
Fence Other
Community Features Gated, Community Spa Htd, Near Light Rail Stop, Near Bus Stop, Historic District, Community Media Room, Community Laundry, Guarded Entry, Biking/Walking Path, Fitness Center
Utilities Available APS
View City Light View(s)
Roof Type Concrete
Total Parking Spaces 1
Private Pool No
Building
Story 18
Builder Name Unknown
Sewer Public Sewer
Water City Water
Architectural Style Contemporary
Structure Type Balcony
New Construction No
Schools
Elementary Schools Ralph Waldo Emerson Elementary School
Middle Schools Kenilworth Elementary School
High Schools Central High School
School District Phoenix Union High School District
Others
HOA Name Regency House Assoc
HOA Fee Include Roof Repair,Insurance,Sewer,Pest Control,Maintenance Grounds,Front Yard Maint,Air Cond/Heating,Trash,Water,Roof Replacement,Maintenance Exterior
Senior Community No
Tax ID 118-47-233-A
Ownership Condominium
Acceptable Financing Cash, Conventional, VA Loan
Horse Property N
Disclosures Agency Discl Req, Seller Discl Avail
Possession By Agreement
Listing Terms Cash, Conventional, VA Loan

Copyright 2025 Arizona Regional Multiple Listing Service, Inc. All rights reserved.







