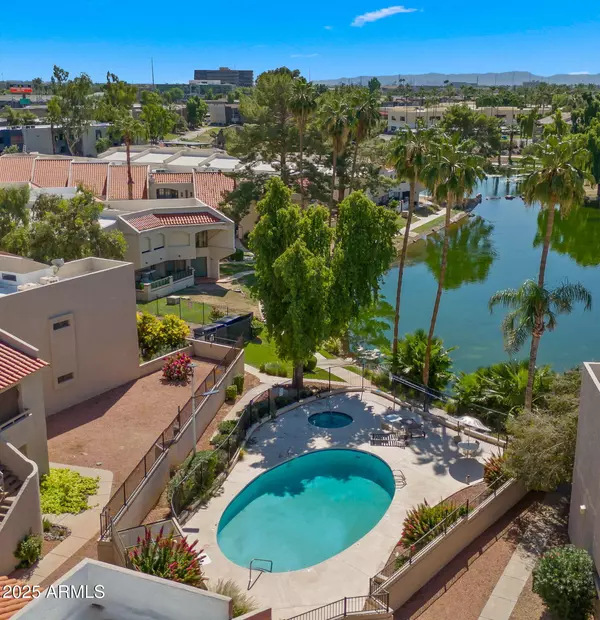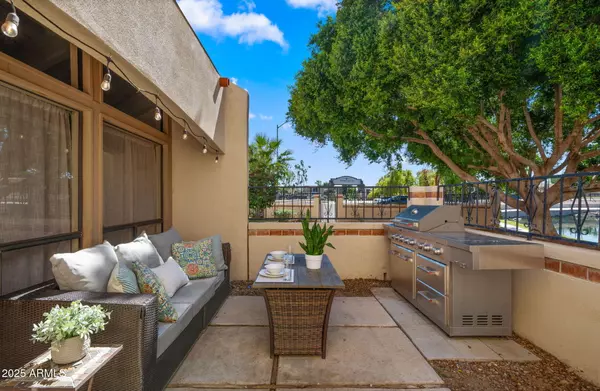
2 Beds
1.5 Baths
1,498 SqFt
2 Beds
1.5 Baths
1,498 SqFt
Key Details
Property Type Townhouse
Sub Type Townhouse
Listing Status Active
Purchase Type For Sale
Square Footage 1,498 sqft
Price per Sqft $240
Subdivision Marina Linda Amd
MLS Listing ID 6930773
Style Spanish
Bedrooms 2
HOA Fees $420/mo
HOA Y/N Yes
Year Built 1981
Annual Tax Amount $957
Tax Year 2024
Lot Size 1,081 Sqft
Acres 0.02
Property Sub-Type Townhouse
Source Arizona Regional Multiple Listing Service (ARMLS)
Property Description
Location
State AZ
County Maricopa
Community Marina Linda Amd
Area Maricopa
Direction West of I-17 on Peoria Ave, go North on 28th Drive to 11444 Marina Townhomes on west side of street. Parking lot is located on east side of building in front of the lake.
Rooms
Other Rooms Loft
Master Bedroom Upstairs
Den/Bedroom Plus 3
Separate Den/Office N
Interior
Interior Features High Speed Internet, Granite Counters, Upstairs, Eat-in Kitchen, Furnished(See Rmrks), Vaulted Ceiling(s), Pantry, Separate Shwr & Tub, Tub with Jets
Heating Electric
Cooling Central Air
Flooring Carpet, Tile
Fireplace No
Window Features Skylight(s)
SPA Heated
Exterior
Exterior Feature Private Yard
Parking Features Garage Door Opener, Direct Access
Garage Spaces 2.0
Garage Description 2.0
Fence Block, Wrought Iron
Community Features Lake, Gated, Community Spa, Transportation Svcs, Near Bus Stop, Biking/Walking Path
Utilities Available APS
Waterfront Description true
Roof Type Tile
Porch Covered Patio(s), Patio
Total Parking Spaces 2
Private Pool No
Building
Lot Description Waterfront Lot
Story 2
Builder Name unknown
Sewer Public Sewer
Water City Water
Architectural Style Spanish
Structure Type Private Yard
New Construction No
Schools
Elementary Schools Horizon School
Middle Schools Horizon School
High Schools Moon Valley High School
School District Glendale Union High School District
Others
HOA Name Marina Linda
HOA Fee Include Roof Repair,Sewer,Maintenance Grounds,Street Maint,Trash,Water,Roof Replacement,Maintenance Exterior
Senior Community No
Tax ID 149-63-504
Ownership Fee Simple
Acceptable Financing Cash, Conventional, FHA, VA Loan
Horse Property N
Disclosures Agency Discl Req, Seller Discl Avail
Possession Close Of Escrow
Listing Terms Cash, Conventional, FHA, VA Loan

Copyright 2025 Arizona Regional Multiple Listing Service, Inc. All rights reserved.







