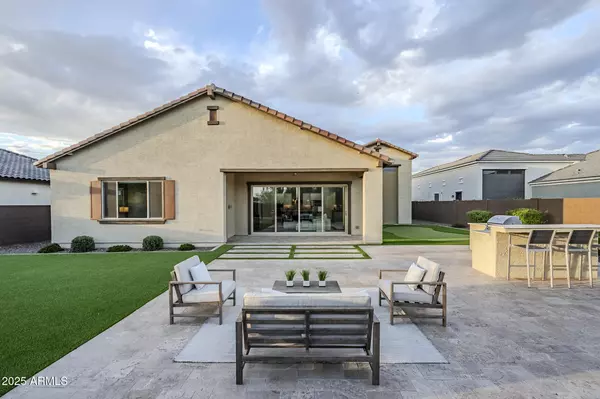
3 Beds
2.5 Baths
2,699 SqFt
3 Beds
2.5 Baths
2,699 SqFt
Key Details
Property Type Single Family Home
Sub Type Single Family Residence
Listing Status Active
Purchase Type For Sale
Square Footage 2,699 sqft
Price per Sqft $509
Subdivision Acoma Estates
MLS Listing ID 6929107
Style Spanish
Bedrooms 3
HOA Fees $155/mo
HOA Y/N Yes
Year Built 2024
Annual Tax Amount $730
Tax Year 2024
Lot Size 0.266 Acres
Acres 0.27
Property Sub-Type Single Family Residence
Source Arizona Regional Multiple Listing Service (ARMLS)
Property Description
Location
State AZ
County Maricopa
Community Acoma Estates
Area Maricopa
Direction 75th Ave and Acoma (1/2 mile north of T-Bird)
Rooms
Other Rooms Great Room
Master Bedroom Split
Den/Bedroom Plus 3
Separate Den/Office N
Interior
Interior Features High Speed Internet, Granite Counters, Double Vanity, Breakfast Bar, 9+ Flat Ceilings, No Interior Steps, Kitchen Island, Pantry, Full Bth Master Bdrm, Separate Shwr & Tub
Heating Electric
Cooling Central Air, Ceiling Fan(s), Programmable Thmstat
Flooring Carpet, Tile
Fireplace No
Window Features Low-Emissivity Windows,Dual Pane,Tinted Windows,Vinyl Frame
Appliance Gas Cooktop
SPA None
Exterior
Exterior Feature Playground, Private Street(s), Private Yard, Storage, Built-in Barbecue, RV Hookup
Parking Features RV Access/Parking, Garage Door Opener, Direct Access, Over Height Garage, RV Garage
Garage Spaces 7.0
Garage Description 7.0
Fence Block
Landscape Description Irrigation Front
Utilities Available SRP
Roof Type Tile
Porch Covered Patio(s), Patio
Total Parking Spaces 7
Private Pool No
Building
Lot Description Sprinklers In Rear, Sprinklers In Front, Desert Back, Desert Front, Synthetic Grass Frnt, Synthetic Grass Back, Auto Timer H2O Front, Auto Timer H2O Back, Irrigation Front
Story 1
Builder Name Lantana Homes
Sewer Public Sewer, Private Sewer
Water City Water
Architectural Style Spanish
Structure Type Playground,Private Street(s),Private Yard,Storage,Built-in Barbecue,RV Hookup
New Construction No
Schools
Elementary Schools Paseo Verde Elementary School
Middle Schools Paseo Verde Elementary School
High Schools Centennial High School
School District Peoria Unified School District
Others
HOA Name Trestle Mgmt
HOA Fee Include Maintenance Grounds,No Fees,Street Maint
Senior Community No
Tax ID 200-63-717
Ownership Fee Simple
Acceptable Financing Cash, Conventional
Horse Property N
Disclosures Other (See Remarks)
Possession By Agreement
Listing Terms Cash, Conventional

Copyright 2025 Arizona Regional Multiple Listing Service, Inc. All rights reserved.







