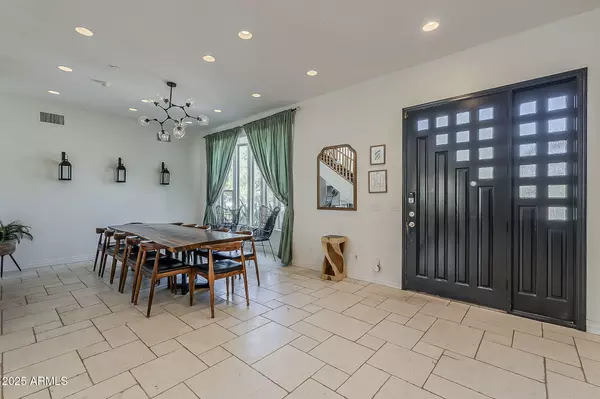
6 Beds
6 Baths
5,500 SqFt
6 Beds
6 Baths
5,500 SqFt
Key Details
Property Type Single Family Home
Sub Type Single Family Residence
Listing Status Active
Purchase Type For Sale
Square Footage 5,500 sqft
Price per Sqft $309
Subdivision Orchid Estates
MLS Listing ID 6933450
Bedrooms 6
HOA Y/N No
Year Built 1962
Annual Tax Amount $6,929
Tax Year 2024
Lot Size 0.365 Acres
Acres 0.37
Property Sub-Type Single Family Residence
Source Arizona Regional Multiple Listing Service (ARMLS)
Property Description
With a new roof (2023) on the main home and flat roof (2025) on the movie room (both included transferable warranties), updated lighting and gorgeous flooring throughout. This property is located in an absolute unbeatable location near Central Ave. This quiet corner-lot property blends luxury, function, and community. Come see how beautifully modern living fits into one of Phoenix most beloved and sought after neighborhoods.
Location
State AZ
County Maricopa
Community Orchid Estates
Area Maricopa
Direction From Central and Northern, head north on Central, turn left on Orchid Ln. Home is located on the southeast corner of Orchid Ln and 3rd Ave.
Rooms
Other Rooms Loft, Great Room, Media Room
Master Bedroom Downstairs
Den/Bedroom Plus 8
Separate Den/Office Y
Interior
Interior Features High Speed Internet, Double Vanity, Master Downstairs, Eat-in Kitchen, Breakfast Bar, Vaulted Ceiling(s), Kitchen Island, Pantry, Full Bth Master Bdrm, Separate Shwr & Tub
Heating Mini Split, Natural Gas
Cooling Central Air, Ceiling Fan(s), Mini Split
Flooring Tile, Wood
Fireplace No
Window Features Dual Pane
Appliance Gas Cooktop
SPA Heated,Private
Exterior
Exterior Feature Storage, Built-in Barbecue
Garage Spaces 2.0
Carport Spaces 1
Garage Description 2.0
Fence Block
Pool Heated
Landscape Description Irrigation Back, Irrigation Front
Community Features Biking/Walking Path
Utilities Available APS
Roof Type Tile
Porch Covered Patio(s), Patio
Total Parking Spaces 2
Private Pool Yes
Building
Lot Description Corner Lot, Grass Front, Grass Back, Irrigation Front, Irrigation Back
Story 2
Builder Name Unknown
Sewer Public Sewer
Water City Water
Structure Type Storage,Built-in Barbecue
New Construction No
Schools
Elementary Schools Richard E Miller School
Middle Schools Royal Palm Middle School
High Schools Sunnyslope High School
School District Glendale Union High School District
Others
HOA Fee Include No Fees
Senior Community No
Tax ID 160-62-060
Ownership Fee Simple
Acceptable Financing Cash, Conventional, VA Loan
Horse Property N
Disclosures Agency Discl Req, Seller Discl Avail
Possession Close Of Escrow
Listing Terms Cash, Conventional, VA Loan
Virtual Tour https://www.zillow.com/view-imx/c41527a9-a88d-49be-bb84-8a2faaf434f5?wl=true&setAttribution=mls&initialViewType=pano

Copyright 2025 Arizona Regional Multiple Listing Service, Inc. All rights reserved.







