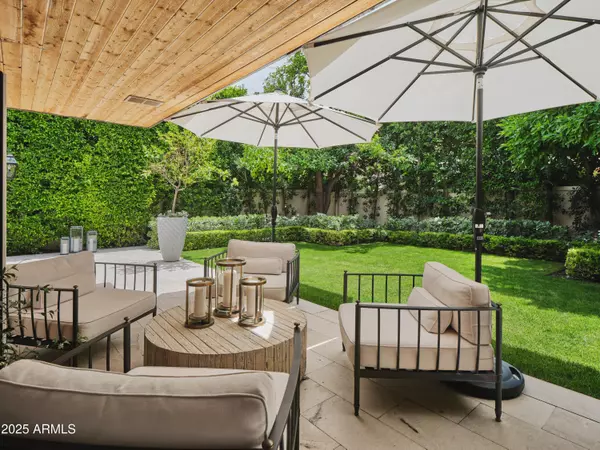
3 Beds
4 Baths
3,566 SqFt
3 Beds
4 Baths
3,566 SqFt
Key Details
Property Type Townhouse
Sub Type Townhouse
Listing Status Active
Purchase Type For Sale
Square Footage 3,566 sqft
Price per Sqft $771
Subdivision Cuernavaca Townhouses
MLS Listing ID 6935304
Style Spanish
Bedrooms 3
HOA Fees $540/mo
HOA Y/N Yes
Year Built 1975
Annual Tax Amount $4,322
Tax Year 2024
Lot Size 5,153 Sqft
Acres 0.12
Property Sub-Type Townhouse
Source Arizona Regional Multiple Listing Service (ARMLS)
Property Description
You're welcomed by the home with lush greenery and a striking modern pivot front door. Inside, the great room stuns with double-height ceilings, designer light fixtures, a cozy fireplace, and a dramatic wall of windows that flood the space with light. The expansive kitchen is both stylish and functional, featuring wrap-around cabinetry, two sinks, two dishwashers, and a sleek induction cooktop, perfect for any occasion. The home offers spacious guest bedrooms and pristine guest bathrooms. A dedicated den, ideal for a home office, that opens directly onto the patio, while a flexible bonus space can be used as a gym, media room, or whatever suits your lifestyle.
The primary suite is a true retreat, complete with double French doors, a luxurious en-suite bath featuring separate double vanities, a walk-in shower, and a freestanding soaking tub.
Step outside to a professionally designed and landscaped backyard by Refined Gardens, offering a covered patio and tranquil outdoor living space.
Additional features include a full Control4 smart home system, elegant Lutron lighting throughout, and an option to add a built-in elevator if desired. This home is available furnished by separate bill of sale.
Location
State AZ
County Maricopa
Community Cuernavaca Townhouses
Area Maricopa
Direction From E Lincoln Dr, go north on Scottsdale Rd. Turn right to enter the gated community. After the gate, take the first left, then right. Home is at the 2nd to last at the end on the right.
Rooms
Other Rooms ExerciseSauna Room
Master Bedroom Upstairs
Den/Bedroom Plus 4
Separate Den/Office Y
Interior
Interior Features High Speed Internet, Granite Counters, Double Vanity, Upstairs, 9+ Flat Ceilings, Vaulted Ceiling(s), Kitchen Island, Full Bth Master Bdrm, Separate Shwr & Tub
Heating Electric
Cooling Central Air, Programmable Thmstat
Flooring Carpet, Tile, Wood
Fireplaces Type Living Room
Fireplace Yes
Window Features Skylight(s),Low-Emissivity Windows,Dual Pane,ENERGY STAR Qualified Windows
Appliance Electric Cooktop
SPA None
Laundry Wshr/Dry HookUp Only
Exterior
Exterior Feature Balcony, Private Street(s), Private Yard
Parking Features Garage Door Opener, Direct Access
Garage Spaces 2.0
Garage Description 2.0
Fence Block
Community Features Pickleball, Gated, Community Spa, Community Spa Htd, Tennis Court(s)
Utilities Available APS
Roof Type Tile,Foam
Porch Patio
Total Parking Spaces 2
Private Pool No
Building
Lot Description Sprinklers In Rear, Sprinklers In Front, Desert Front, Grass Front, Grass Back, Auto Timer H2O Front, Auto Timer H2O Back
Story 2
Builder Name Geoffrey Edmunds
Sewer Sewer in & Cnctd, Public Sewer
Water Pvt Water Company
Architectural Style Spanish
Structure Type Balcony,Private Street(s),Private Yard
New Construction No
Schools
Elementary Schools Kiva Elementary School
Middle Schools Mohave Middle School
High Schools Saguaro High School
School District Scottsdale Unified District
Others
HOA Name CUERNAVACA
HOA Fee Include Insurance,Maintenance Grounds,Street Maint,Front Yard Maint,Trash
Senior Community No
Tax ID 174-18-111
Ownership Fee Simple
Acceptable Financing Cash, Conventional
Horse Property N
Disclosures Agency Discl Req, Seller Discl Avail
Possession Close Of Escrow
Listing Terms Cash, Conventional
Virtual Tour https://www.tourfactory.com/idxr3228889

Copyright 2025 Arizona Regional Multiple Listing Service, Inc. All rights reserved.







