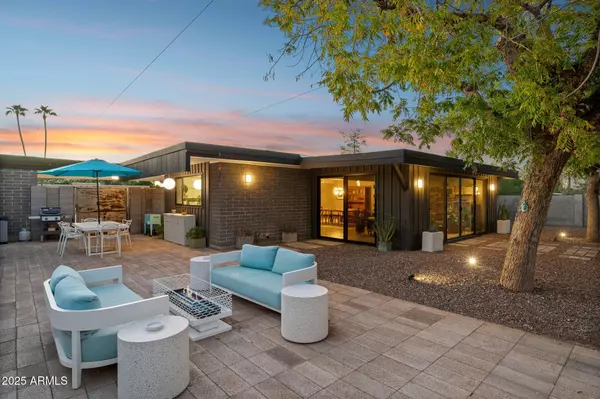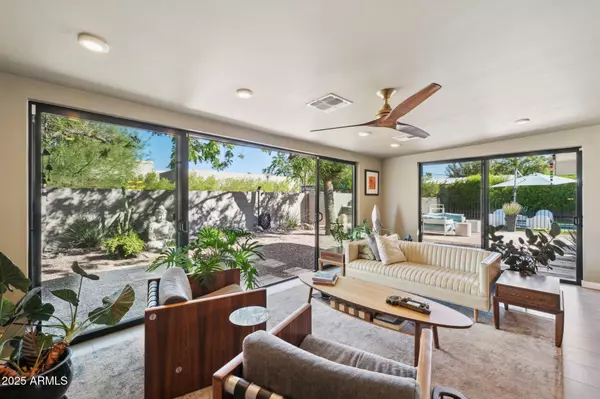
4 Beds
2 Baths
2,052 SqFt
4 Beds
2 Baths
2,052 SqFt
Key Details
Property Type Single Family Home
Sub Type Single Family Residence
Listing Status Active
Purchase Type For Sale
Square Footage 2,052 sqft
Price per Sqft $523
Subdivision Paradise Gardens 1-15,32-49,75-105,122-148 &Tr A
MLS Listing ID 6935787
Style Contemporary,Ranch
Bedrooms 4
HOA Y/N No
Year Built 1961
Annual Tax Amount $2,589
Tax Year 2024
Lot Size 0.252 Acres
Acres 0.25
Property Sub-Type Single Family Residence
Source Arizona Regional Multiple Listing Service (ARMLS)
Property Description
The interiors embrace a contemporary aesthetic with sunlit spaces that flow naturally and foster connection at every turn. Authentic mid-century bones are layered with new updates, striking the perfect balance between preservation and modern appeal. A gracious entry foyer opens to expansive living and dining spaces that balance versatility with scale. Porcelain tile floors flow throughout the home creating visual continuity. The living room invites seamless indoor-outdoor living with two floor-to-ceiling walls of sliding glass doors, including a 4-panel multi-slider, complemented by recessed lighting and a modern ceiling fan. The adjoining dining room offers versatility, easily serving as a secondary lounge, a formal dining space or a combined great room/living area.
The remodeled kitchen is crafted as both a gathering place and a culinary space, blending sleek design with practical ease. A substantial peninsula with bar seating connects the kitchen to the living space. Exceptional amenities include white Euro-style cabinetry outfitted with soft-close hinges and durable quartz counters which showcase a waterfall edge. Aesthetic appliances bring the kitchen to life with a top-of-the-line SMEG Professional olive green Portofino gas range, Samsung Bespoke glass-paneled refrigerator and dishwasher.
The home features 4 comfortable bedrooms and 2 bathrooms, each designed with a timeless sensibility. The primary suite overlooks the rear yard and features a generous walk-in closet outfitted with custom built-ins. The primary bath is fully remodeled and offers a modern vanity with dual vessel sinks, marble-tiled walls, honed black hex mosaic tiled floors and a skylight for natural day lighting. The curbless, glass-enclosed shower is clad in marble tile, offering a refined, timeless feel. In the updated hall bath, you'll love the sleek white full tiled walls, wave-textured tub/shower tile surround and streamlined modern vanity.
The rear yard is primo- a true extension of the home, thoughtfully shaped over time to offer both beauty and purpose. The outdoor spaces are as artful as the interiors. The $75,000 fully-custom designed contemporary heated pebble tec pool and flush spa by SunState Pools has transformed the rear yard into a minimalist desert retreat perfect for year-round Sonoran desert living. The pool stretches in an elongated rectangular form; a subtle homage to Beadle's linear design philosophy. Within its modern geometry lies a hidden indulgence: a heated, flush spa that accommodates 10+ guests. Elongated benches at each end of the pool invite lingering afternoons of conversation and relaxation, transforming the yard into a true resort-style retreat. Gorgeous marble coping surrounds the pool. Thoughtfully composed landscape design creates vignettes in every direction and keeps desert resilience in mind, incorporating mature trees, tall privacy hedges and synthetic turf for year-round vibrancy. A paver-lined patio along the pool creates a versatile setting for gatherings, dining and outdoor relaxation while strategic lighting creates an ambiance that shifts beautifully from day to night. Artisan-crafted heavy steel gates are adorned with playful hardware.
This home is as practical as it is beautiful. A roof-mounted Tesla 3.78 Kw solar array provides substantial energy savings, with $50/month cost through Tesla. This program is no longer available---it is not a lease and can be cancelled at any time. In addition to the extensive renovation, the major systems have been thoughtfully updated including, roof re-coated (2023) water heater (2022) and HVAC (2017), along with previous owners' electric and plumbing updates. An outdoor storage room offers secured storage. The SimpliSafe security system and Ring doorbell also convey with the sale, offering added convenience and peace of mind.
The location offers the best of the "Sheaborhood" practically at your doorstep, with a very walkable/bikeable location. Nearby destinations include Phoenix Mountain Preserve for hiking/biking, Mercury Mine Basin Park, Press coffee, Proof Bread, Shea 32, Shea Cheese, Trader Joes, Swig, Love Craft Ale House, Aiolo Gourmet Burgers, Ave Brew and OHSO. Desirable PV schools--close to Desert Cove Elementary School, Shea middle school and Shadow Mountain High School. Close access to the 51 will get you anywhere you want to go. The Paradise Valley mall redevelopment is set to bring many highly-anticipated new culinary, shopping and entertainment destinations just a short drive away.
The lineage of thoughtful stewards has safeguarded the home's architectural integrity while introducing enhancements that perfectly align with contemporary living. Every detail from essential systems to refined finishes speaks to a commitment to both design and longevity. As an heirloom of Arizona's mid-century modernist heritage, this enduring residence is poised to inspire its next chapter: a place where architectural pedigree, modern comfort and desert living exist in perfect harmony.
Location
State AZ
County Maricopa
Community Paradise Gardens 1-15, 32-49, 75-105, 122-148 &Tr A
Area Maricopa
Direction South on 36th St., West on Gold Dust, South on 34th St., West on Onyx, South on 33rd Pl to home in cul-de-sac.
Rooms
Other Rooms Separate Workshop, Family Room
Master Bedroom Not split
Den/Bedroom Plus 4
Separate Den/Office N
Interior
Interior Features High Speed Internet, Double Vanity, Breakfast Bar, No Interior Steps, 3/4 Bath Master Bdrm
Heating ENERGY STAR Qualified Equipment, Electric
Cooling Central Air, Ceiling Fan(s), ENERGY STAR Qualified Equipment, Programmable Thmstat
Flooring Tile
Fireplace No
Window Features Dual Pane
Appliance Gas Cooktop, Built-In Gas Oven, Water Purifier
SPA Heated,Private
Laundry Engy Star (See Rmks)
Exterior
Exterior Feature Storage
Parking Features Separate Strge Area
Carport Spaces 2
Fence Block
Pool Play Pool, Fenced, Heated
Utilities Available APS
Roof Type Foam
Accessibility Lever Handles
Porch Patio
Private Pool Yes
Building
Lot Description Sprinklers In Rear, Sprinklers In Front, Alley, Desert Front, Cul-De-Sac, Gravel/Stone Back, Synthetic Grass Back, Auto Timer H2O Front, Natural Desert Front, Auto Timer H2O Back
Story 1
Builder Name A-1 Construction
Sewer Public Sewer
Water City Water
Architectural Style Contemporary, Ranch
Structure Type Storage
New Construction No
Schools
Elementary Schools Mercury Mine Elementary School
Middle Schools Shea Middle School
High Schools Shadow Mountain High School
School District Paradise Valley Unified District
Others
HOA Fee Include No Fees
Senior Community No
Tax ID 165-22-044
Ownership Fee Simple
Acceptable Financing Cash, Conventional, FHA, VA Loan
Horse Property N
Disclosures Agency Discl Req, Seller Discl Avail
Possession By Agreement
Listing Terms Cash, Conventional, FHA, VA Loan
Virtual Tour https://listings.snap2close.com/sites/pnmarer/unbranded

Copyright 2025 Arizona Regional Multiple Listing Service, Inc. All rights reserved.







