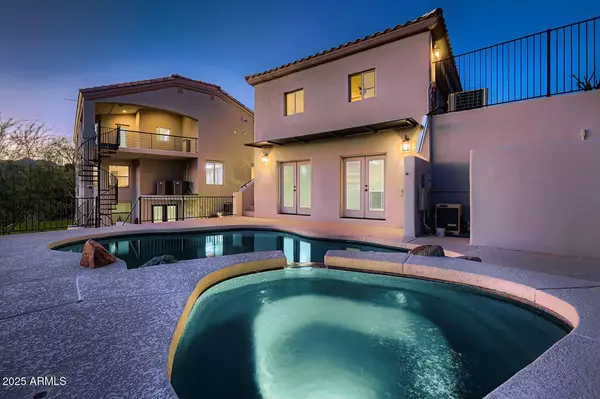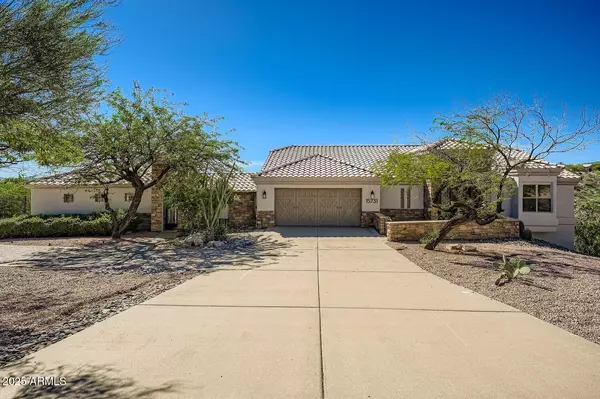
7 Beds
5 Baths
5,045 SqFt
7 Beds
5 Baths
5,045 SqFt
Key Details
Property Type Single Family Home
Sub Type Single Family Residence
Listing Status Active
Purchase Type For Sale
Square Footage 5,045 sqft
Price per Sqft $351
Subdivision Fountain Hills Arizona No. 603C Lot 19, 21 Block 2
MLS Listing ID 6937111
Style Contemporary
Bedrooms 7
HOA Y/N No
Year Built 1996
Annual Tax Amount $4,287
Tax Year 2024
Lot Size 1.049 Acres
Acres 1.05
Property Sub-Type Single Family Residence
Source Arizona Regional Multiple Listing Service (ARMLS)
Property Description
For added peace of mind, the seller has completed a full pre-listing home inspection, available for review to qualified and interested buyers
The main level showcases a striking open-concept living and dining space beneath soaring ceilings. Downstairs, the primary suite offers a serene escape with custom closets and floor-to-ceiling mountain views, complemented by three additional bedrooms and a full bath. The 3rd level expands the home's versatility with two additional bedrooms, a theater, a fitness room, a full bath, and a lounge designed for entertaining.
A private casita adds a resort-style touch with its own bar, bathroom, and direct access to the sparkling pool and spa, creating the perfect setup for guests or multi-generational living.
Every detail reflects a commitment to modern design, effortless luxury, and the timeless beauty of Fountain Hills.
Location
State AZ
County Maricopa
Community Fountain Hills Arizona No. 603C Lot 19, 21 Block 2
Area Maricopa
Direction East on Thistle, right on Sycamore to home on the right.
Rooms
Other Rooms Guest Qtrs-Sep Entrn, ExerciseSauna Room, Separate Workshop, Family Room
Basement Walk-Out Access, Unfinished
Guest Accommodations 400.0
Master Bedroom Split
Den/Bedroom Plus 7
Separate Den/Office N
Interior
Interior Features High Speed Internet, Granite Counters, Eat-in Kitchen, Breakfast Bar, Vaulted Ceiling(s), Wet Bar, Pantry, Full Bth Master Bdrm, Separate Shwr & Tub, Tub with Jets
Heating Electric
Cooling Central Air, Ceiling Fan(s), Programmable Thmstat
Flooring Carpet, Tile, Wood
Fireplaces Type Gas
Fireplace Yes
Window Features Solar Screens,Dual Pane,Tinted Windows
SPA Heated,Private
Exterior
Exterior Feature Balcony, Storage, Separate Guest House
Parking Features Garage Door Opener
Garage Spaces 4.0
Garage Description 4.0
Fence Partial, Wrought Iron
Pool Fenced
Utilities Available Butane Propane
Roof Type Tile
Porch Covered Patio(s), Patio
Total Parking Spaces 4
Private Pool Yes
Building
Lot Description Natural Desert Back, Gravel/Stone Front, Gravel/Stone Back
Story 3
Builder Name Custom
Sewer Public Sewer
Water Pvt Water Company
Architectural Style Contemporary
Structure Type Balcony,Storage, Separate Guest House
New Construction No
Schools
Elementary Schools Mcdowell Mountain Elementary School
Middle Schools Fountain Hills Middle School
High Schools Fountain Hills High School
School District Fountain Hills Unified District
Others
HOA Fee Include No Fees,Other (See Remarks)
Senior Community No
Tax ID 176-16-283
Ownership Fee Simple
Acceptable Financing Cash, Conventional, 1031 Exchange, FHA, VA Loan
Horse Property N
Disclosures Seller Discl Avail
Possession Close Of Escrow
Listing Terms Cash, Conventional, 1031 Exchange, FHA, VA Loan

Copyright 2025 Arizona Regional Multiple Listing Service, Inc. All rights reserved.







