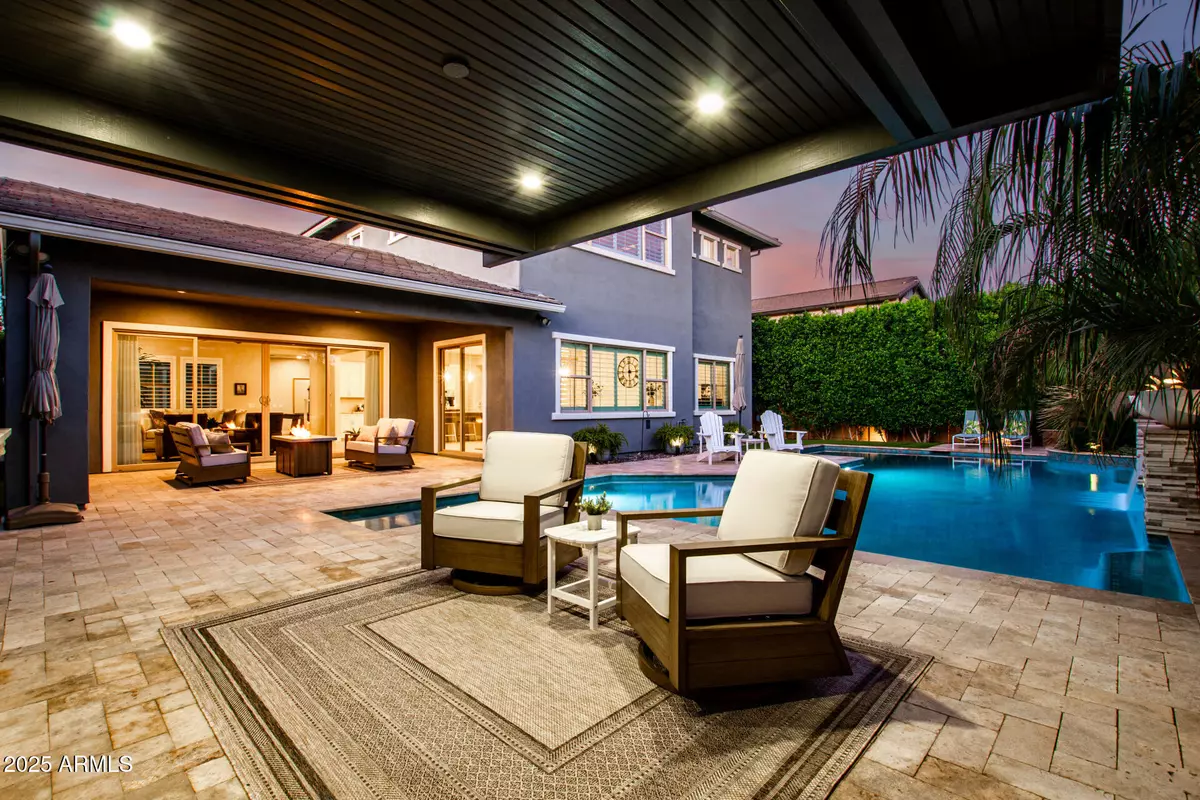
6 Beds
4.5 Baths
4,801 SqFt
6 Beds
4.5 Baths
4,801 SqFt
Key Details
Property Type Single Family Home
Sub Type Single Family Residence
Listing Status Active
Purchase Type For Sale
Square Footage 4,801 sqft
Price per Sqft $350
Subdivision Lakeview Trails Southwest At Morrison Ranch
MLS Listing ID 6935379
Bedrooms 6
HOA Fees $429/qua
HOA Y/N Yes
Year Built 2019
Annual Tax Amount $3,455
Tax Year 2024
Lot Size 9,747 Sqft
Acres 0.22
Property Sub-Type Single Family Residence
Source Arizona Regional Multiple Listing Service (ARMLS)
Property Description
Designer details throughout will not disappoint — featuring beautiful wood-look plank tile floors, updated lighting and fans, raised vanities, coffered ceilings, and more. Downstairs, you'll find a glass-walled office and a flexible space that can serve as either a formal dining room or game room, opening to a travertine side courtyard that was extended four extra feet for added outdoor living. At the center of the home is a light and bright great room and gourmet kitchen complete with a gas fireplace, marble countertops, Wolf gas range and ovens, Sub-Zero refrigerator, and Bosch dishwasher. Kitchen upgrades include an extended island with full seating, walk-in pantry, soft-close cabinetry, pull-out drawers, and additional counter and storage space in the dining area, perfect for buffet service or entertaining. Enjoy true Arizona indoor-outdoor living through the 16-foot center-pull sliding glass doors, seamlessly connecting the interior to your backyard retreat. Downstairs also features a second primary suite with its own mini-split system, ideal for guests or multi-generational living. The spacious 4.5-car garage provides plenty of room for vehicles, storage, and hobbies. Upstairs, the oversized primary suite offers an extended shower, dual sink areas, and an expansive walk-in closet. The upper level also includes a loft, laundry room, and large secondary bedrooms. Step outside to experience the resort-style backyard you've been dreaming of. Whether it's dining al fresco on the travertine patio, watching the game under the shaded pergola, lounging on the pool's glass tiled Baja shelf, or floating in the heated pool under the palm trees and stars, this backyard was designed for entertaining and making memories. Mortgage savings may be available for buyers of this listing.
Location
State AZ
County Maricopa
Community Lakeview Trails Southwest At Morrison Ranch
Area Maricopa
Direction From Higley Rd. go East on Warner Rd. Turn L on S Cole Dr. R on Arabian Dr. The property is on the right.
Rooms
Other Rooms Loft, Great Room, Family Room, BonusGame Room
Master Bedroom Upstairs
Den/Bedroom Plus 8
Separate Den/Office N
Interior
Interior Features High Speed Internet, Granite Counters, Double Vanity, Upstairs, Eat-in Kitchen, Kitchen Island, Bidet, Full Bth Master Bdrm
Heating Mini Split, Natural Gas
Cooling Central Air, Ceiling Fan(s), Mini Split, Programmable Thmstat
Flooring Carpet, Tile
Fireplaces Type Family Room, Gas
Fireplace Yes
Window Features Low-Emissivity Windows,Dual Pane
Appliance Gas Cooktop
SPA None
Exterior
Parking Features Garage Door Opener, Direct Access
Garage Spaces 4.5
Garage Description 4.5
Fence Block
Pool Heated
Community Features Racquetball, Lake, Tennis Court(s), Biking/Walking Path
Utilities Available SRP
Roof Type Tile
Porch Covered Patio(s)
Total Parking Spaces 4
Private Pool Yes
Building
Lot Description Sprinklers In Front, Gravel/Stone Back, Grass Front, Synthetic Grass Back, Auto Timer H2O Front, Auto Timer H2O Back
Story 2
Builder Name Maracay
Sewer Public Sewer
Water City Water
New Construction No
Schools
Elementary Schools Finley Farms Elementary
Middle Schools Greenfield Junior High School
High Schools Highland High School
School District Gilbert Unified District
Others
HOA Name Morrison Ranch CC
HOA Fee Include Maintenance Grounds,Street Maint
Senior Community No
Tax ID 313-27-285
Ownership Fee Simple
Acceptable Financing Cash, Conventional, VA Loan
Horse Property N
Disclosures Seller Discl Avail
Possession Close Of Escrow
Listing Terms Cash, Conventional, VA Loan
Virtual Tour https://my.matterport.com/show/?m=dZmDp9JMapn&brand=0

Copyright 2025 Arizona Regional Multiple Listing Service, Inc. All rights reserved.







