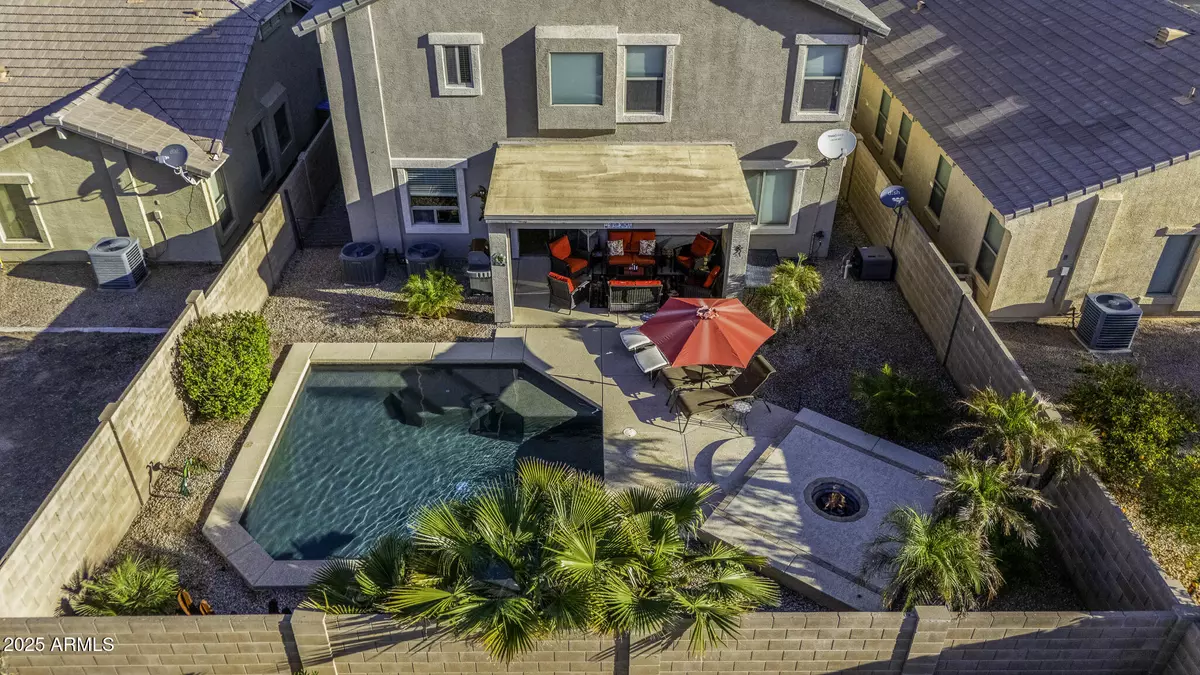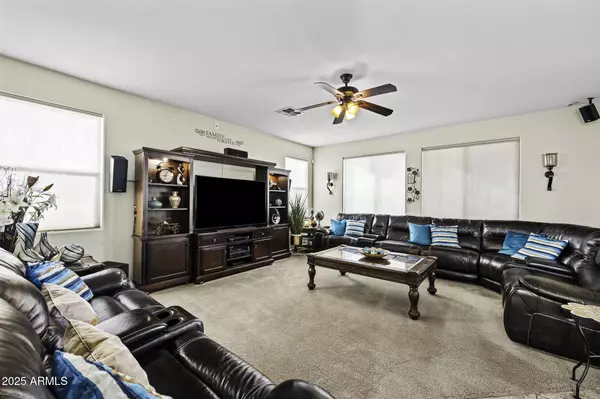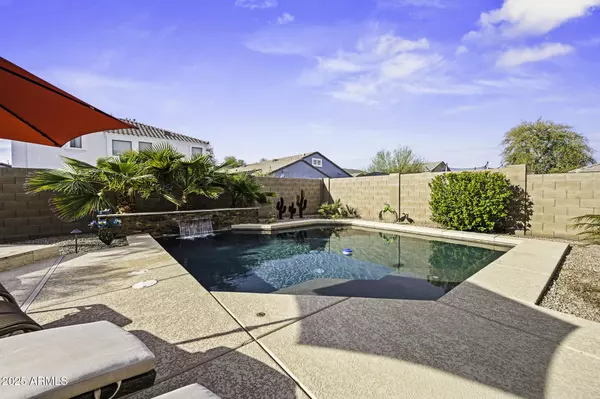
4 Beds
3 Baths
2,837 SqFt
4 Beds
3 Baths
2,837 SqFt
Key Details
Property Type Single Family Home
Sub Type Single Family Residence
Listing Status Active
Purchase Type For Rent
Square Footage 2,837 sqft
Subdivision Parcel 3 At Homestead North
MLS Listing ID 6939906
Style Ranch
Bedrooms 4
HOA Y/N Yes
Year Built 2007
Lot Size 6,001 Sqft
Acres 0.14
Property Sub-Type Single Family Residence
Source Arizona Regional Multiple Listing Service (ARMLS)
Property Description
Location
State AZ
County Pinal
Community Parcel 3 At Homestead North
Area Pinal
Direction SOUTH ON SMITH ENKE PAST PORTER ROAD TO NEXTRIGHT ON BEN STREET, TO RIGHT ON HAYDEN TO HOME ON THE LEFT.
Rooms
Other Rooms Loft, Family Room
Master Bedroom Split
Den/Bedroom Plus 5
Separate Den/Office N
Interior
Interior Features High Speed Internet, Granite Counters, Double Vanity, Upstairs, Kitchen Island, Pantry, Full Bth Master Bdrm, Separate Shwr & Tub
Heating Other, See Remarks
Cooling Central Air
Flooring Carpet, Tile
Furnishings Furnished
Fireplace No
Appliance Gas Cooktop
SPA None
Laundry Dryer Included, Inside, Washer Included, Upper Level
Exterior
Parking Features Direct Access, Garage Door Opener
Garage Spaces 2.5
Garage Description 2.5
Fence Block
Community Features Lake, Biking/Walking Path
Utilities Available Other Gas (See Remarks)
Roof Type Tile
Porch Covered Patio(s), Patio
Total Parking Spaces 2
Private Pool Yes
Building
Lot Description Desert Back, Desert Front
Story 2
Builder Name DR Horton
Sewer Public Sewer
Water Pvt Water Company
Architectural Style Ranch
New Construction No
Schools
Elementary Schools Saddleback Elementary School
Middle Schools Maricopa Wells Middle School
High Schools Maricopa High School
School District Maricopa Unified School District
Others
Pets Allowed Call
HOA Name homestead
Senior Community No
Tax ID 512-43-293
Horse Property N
Disclosures Seller Discl Avail
Special Listing Condition Also for Sale

Copyright 2025 Arizona Regional Multiple Listing Service, Inc. All rights reserved.







