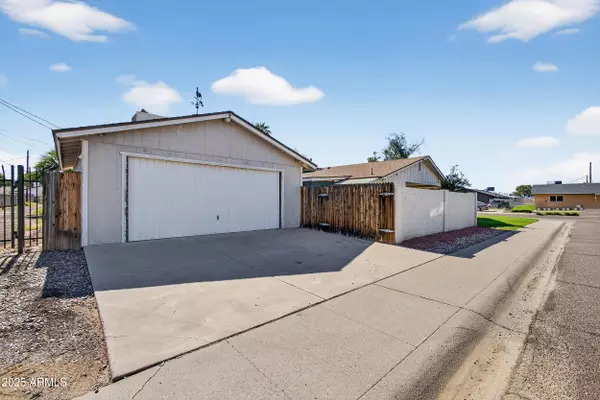
3 Beds
2 Baths
1,162 SqFt
3 Beds
2 Baths
1,162 SqFt
Key Details
Property Type Single Family Home
Sub Type Single Family Residence
Listing Status Active
Purchase Type For Sale
Square Footage 1,162 sqft
Price per Sqft $236
Subdivision Stardust Skies 1
MLS Listing ID 6940214
Style Other
Bedrooms 3
HOA Y/N No
Year Built 1962
Annual Tax Amount $806
Tax Year 2024
Lot Size 6,555 Sqft
Acres 0.15
Property Sub-Type Single Family Residence
Source Arizona Regional Multiple Listing Service (ARMLS)
Property Description
Location
State AZ
County Maricopa
Community Stardust Skies 1
Area Maricopa
Direction W Dunlap to 35th Ave, South past Butler to W El Caminito Dr, turn W to house on the corner of 35th Dr and W El Caminito Dr.
Rooms
Other Rooms Separate Workshop, Family Room
Den/Bedroom Plus 3
Separate Den/Office N
Interior
Interior Features High Speed Internet, Eat-in Kitchen, No Interior Steps, Kitchen Island, 3/4 Bath Master Bdrm, Laminate Counters
Cooling Central Air, Ceiling Fan(s), See Remarks
Flooring Carpet, Vinyl
Fireplace No
Appliance Electric Cooktop
SPA None
Laundry Other
Exterior
Exterior Feature Private Yard, RV Hookup
Parking Features RV Access/Parking, RV Gate, Separate Strge Area
Carport Spaces 1
Fence Wood
Utilities Available SRP
Roof Type Composition
Porch Covered Patio(s)
Private Pool No
Building
Lot Description Sprinklers In Rear, Sprinklers In Front, Alley, Grass Front, Grass Back, Auto Timer H2O Front, Auto Timer H2O Back
Story 1
Builder Name Cachet Homes
Sewer Public Sewer
Water City Water
Architectural Style Other
Structure Type Private Yard,RV Hookup
New Construction No
Schools
Elementary Schools Pueblo Del Sol Middle School
Middle Schools Pueblo Del Sol Middle School
High Schools Cortez High School
School District Glendale Union High School District
Others
HOA Fee Include No Fees
Senior Community No
Tax ID 150-22-048
Ownership Fee Simple
Acceptable Financing Cash, Conventional, FHA
Horse Property N
Disclosures Agency Discl Req, Seller Discl Avail
Possession By Agreement
Listing Terms Cash, Conventional, FHA

Copyright 2025 Arizona Regional Multiple Listing Service, Inc. All rights reserved.







