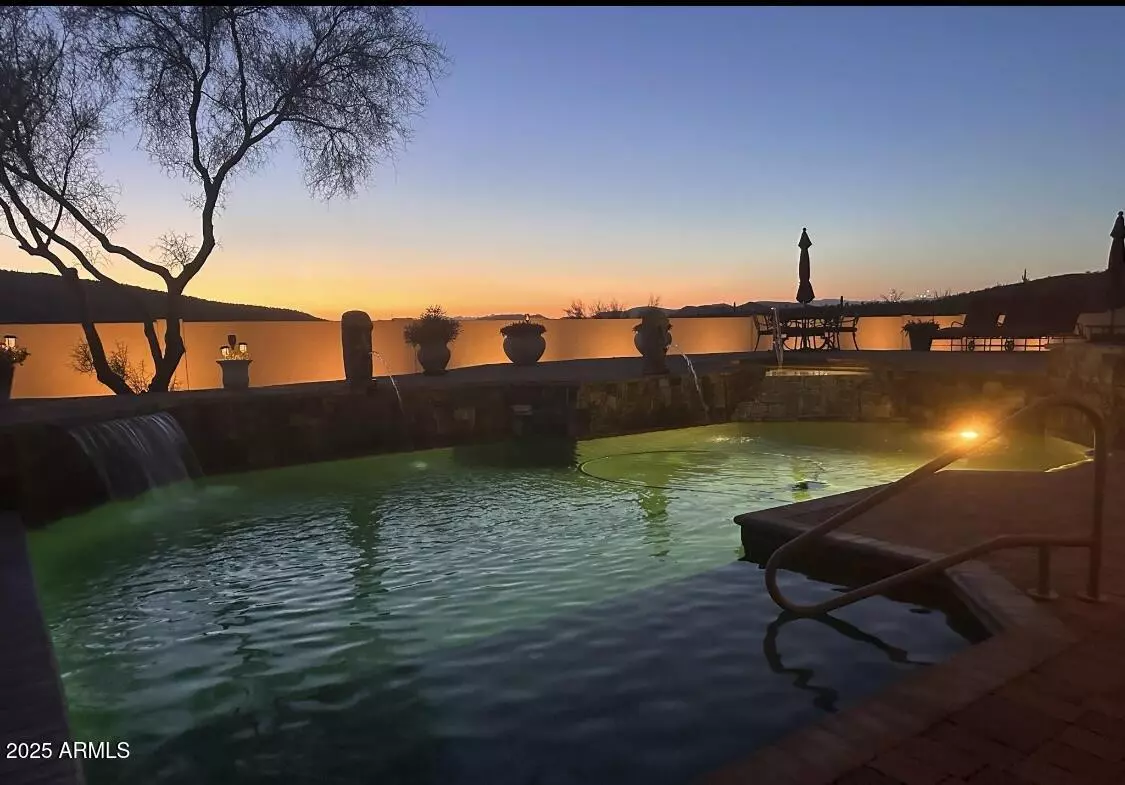
4 Beds
2 Baths
2,532 SqFt
4 Beds
2 Baths
2,532 SqFt
Key Details
Property Type Single Family Home
Sub Type Single Family Residence
Listing Status Active
Purchase Type For Rent
Square Footage 2,532 sqft
Subdivision Stunning Views
MLS Listing ID 6940250
Style Santa Barbara/Tuscan
Bedrooms 4
HOA Y/N No
Year Built 2003
Lot Size 0.969 Acres
Acres 0.97
Property Sub-Type Single Family Residence
Source Arizona Regional Multiple Listing Service (ARMLS)
Property Description
Location
State AZ
County Maricopa
Community Stunning Views
Area Maricopa
Direction Take exit, go east on Pioneer Road to Gavilan Peak Parkway, go south to first left Cloud Road then first left at 34th Lane to the home on the left facing the sunset :)
Rooms
Den/Bedroom Plus 4
Separate Den/Office N
Interior
Interior Features Granite Counters, Double Vanity, Kitchen Island, Pantry, Full Bth Master Bdrm, Separate Shwr & Tub
Heating Electric
Cooling Central Air, Ceiling Fan(s)
Flooring Carpet, Tile
Furnishings Unfurnished
Appliance Built-In Electric Oven, Electric Cooktop
SPA Heated,Private
Laundry Stacked Washer/Dryer
Exterior
Exterior Feature Built-in BBQ
Parking Features RV Access/Parking, Garage Door Opener, RV Gate
Garage Spaces 3.0
Garage Description 3.0
Fence Block
Landscape Description Irrigation Back, Irrigation Front
Utilities Available APS
Roof Type Tile
Accessibility Accessible Entrance
Porch Patio
Total Parking Spaces 3
Private Pool Yes
Building
Lot Description Corner Lot, Desert Back, Desert Front, Cul-De-Sac, Natural Desert Back, Gravel/Stone Front, Gravel/Stone Back, Synthetic Grass Back, Irrigation Front, Irrigation Back
Story 1
Builder Name Hammer Homes
Sewer Septic Tank
Water City Water
Architectural Style Santa Barbara/Tuscan
Structure Type Built-in BBQ
New Construction No
Schools
Elementary Schools Sunset Ridge School
Middle Schools Sunset Ridge School
High Schools Boulder Creek High School
School District Deer Valley Unified District
Others
Pets Allowed Call
Senior Community No
Tax ID 203-39-001-K
Horse Property N
Disclosures Agency Discl Req, Seller Discl Avail
Possession Immediate

Copyright 2025 Arizona Regional Multiple Listing Service, Inc. All rights reserved.







