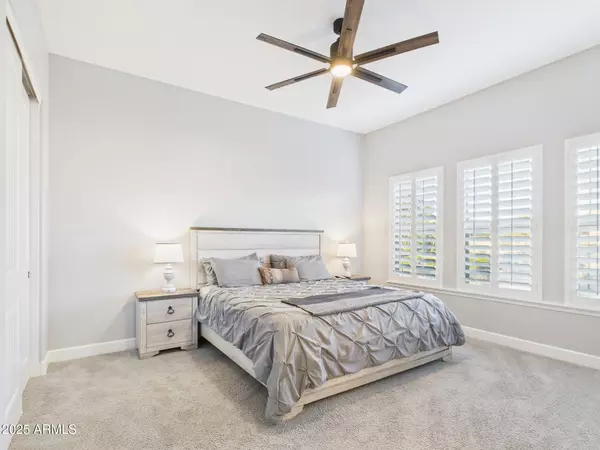
3 Beds
3.5 Baths
2,767 SqFt
3 Beds
3.5 Baths
2,767 SqFt
Key Details
Property Type Single Family Home
Sub Type Single Family Residence
Listing Status Active
Purchase Type For Sale
Square Footage 2,767 sqft
Price per Sqft $339
Subdivision Eastmark Development Unit 6 South Parcels 6-7 And
MLS Listing ID 6940248
Style Ranch
Bedrooms 3
HOA Fees $202/mo
HOA Y/N Yes
Year Built 2020
Annual Tax Amount $4,439
Tax Year 2024
Lot Size 10,592 Sqft
Acres 0.24
Property Sub-Type Single Family Residence
Source Arizona Regional Multiple Listing Service (ARMLS)
Property Description
The gourmet kitchen is a chef's dream, complete with three ovens—both gas and electric—ideal for any cooking enthusiast. For seamless indoor-outdoor living, open the impressive ninety-degree sliding doors and extend your entertaining space into the backyard, overlooking your own private pool.
This home is a must see!
Location
State AZ
County Maricopa
Community Eastmark Development Unit 6 South Parcels 6-7 And
Area Maricopa
Rooms
Den/Bedroom Plus 4
Separate Den/Office Y
Interior
Interior Features Double Vanity, Eat-in Kitchen, No Interior Steps, Vaulted Ceiling(s), Kitchen Island, Pantry, Full Bth Master Bdrm, Separate Shwr & Tub
Heating Electric
Cooling Central Air
Flooring Carpet, Wood
Fireplace No
Appliance Gas Cooktop
SPA None
Laundry Wshr/Dry HookUp Only
Exterior
Parking Features Tandem Garage, Extended Length Garage
Garage Spaces 3.0
Garage Description 3.0
Fence Block
Landscape Description Irrigation Front
Community Features Gated
Utilities Available SRP
Roof Type Tile
Porch Covered Patio(s), Patio
Total Parking Spaces 3
Private Pool Yes
Building
Lot Description Sprinklers In Front, Desert Front, Gravel/Stone Front, Gravel/Stone Back, Auto Timer H2O Front, Irrigation Front
Story 1
Builder Name David Weekley
Sewer Public Sewer
Water City Water
Architectural Style Ranch
New Construction No
Schools
Elementary Schools Silver Valley Elementary
Middle Schools Queen Creek Junior High School
High Schools Eastmark High School
School District Queen Creek Unified District
Others
HOA Name Eastmark
HOA Fee Include Maintenance Grounds
Senior Community No
Tax ID 304-97-560
Ownership Fee Simple
Acceptable Financing Cash, Conventional, FHA, VA Loan
Horse Property N
Disclosures Seller Discl Avail
Possession Close Of Escrow
Listing Terms Cash, Conventional, FHA, VA Loan
Virtual Tour https://tour.giraffe360.com/ebd20461b07a4b8590197d503a8fe877

Copyright 2025 Arizona Regional Multiple Listing Service, Inc. All rights reserved.







