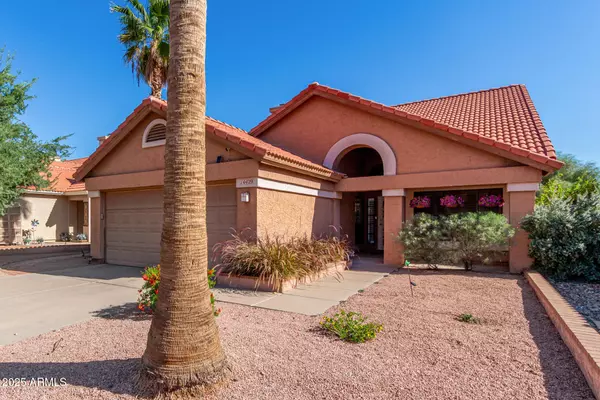
3 Beds
2 Baths
1,438 SqFt
3 Beds
2 Baths
1,438 SqFt
Open House
Sat Nov 01, 11:00am - 2:00pm
Key Details
Property Type Single Family Home
Sub Type Single Family Residence
Listing Status Active
Purchase Type For Sale
Square Footage 1,438 sqft
Price per Sqft $365
Subdivision Mountain Park Ranch Unit 11 Parcel 1
MLS Listing ID 6940283
Style Ranch
Bedrooms 3
HOA Fees $219/Semi-Annually
HOA Y/N Yes
Year Built 1985
Annual Tax Amount $2,022
Tax Year 2024
Lot Size 5,123 Sqft
Acres 0.12
Property Sub-Type Single Family Residence
Source Arizona Regional Multiple Listing Service (ARMLS)
Property Description
Location
State AZ
County Maricopa
Community Mountain Park Ranch Unit 11 Parcel 1
Area Maricopa
Direction From SR 202-Exit onto S 40th St, turn right onto E Ranch Cir S, left onto S 41st St, turn right onto E Cholla Canyon Dr, left onto S 42nd and the house will be on your right.
Rooms
Other Rooms Great Room, Family Room
Master Bedroom Not split
Den/Bedroom Plus 3
Separate Den/Office N
Interior
Interior Features High Speed Internet, Double Vanity, Eat-in Kitchen, Vaulted Ceiling(s), Full Bth Master Bdrm, Separate Shwr & Tub, Tub with Jets
Heating Electric
Cooling Central Air, Ceiling Fan(s)
Flooring Laminate, Tile
Fireplaces Type Family Room
Fireplace Yes
SPA None,Heated
Exterior
Garage Spaces 2.0
Garage Description 2.0
Fence Block
Community Features Golf, Pickleball, Community Spa, Tennis Court(s), Playground, Biking/Walking Path
Utilities Available SRP
Roof Type Tile
Total Parking Spaces 2
Private Pool No
Building
Lot Description Sprinklers In Rear, Sprinklers In Front, Desert Back, Desert Front, Gravel/Stone Back, Grass Back, Auto Timer H2O Front, Auto Timer H2O Back
Story 1
Builder Name Pulte
Sewer Public Sewer
Water City Water
Architectural Style Ranch
New Construction No
Schools
Elementary Schools Kyrene De La Esperanza School
Middle Schools Kyrene Centennial Middle School
High Schools Mountain Pointe High School
School District Tempe Union High School District
Others
HOA Name Mountain Park Ranch
HOA Fee Include Maintenance Grounds
Senior Community No
Tax ID 301-83-011
Ownership Fee Simple
Acceptable Financing Cash, Conventional, FHA, VA Loan
Horse Property N
Disclosures Seller Discl Avail
Possession Close Of Escrow
Listing Terms Cash, Conventional, FHA, VA Loan

Copyright 2025 Arizona Regional Multiple Listing Service, Inc. All rights reserved.







