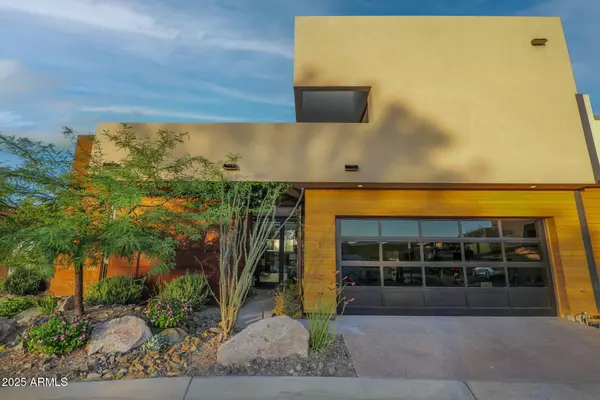
4 Beds
4.5 Baths
3,502 SqFt
4 Beds
4.5 Baths
3,502 SqFt
Key Details
Property Type Single Family Home
Sub Type Single Family Residence
Listing Status Active
Purchase Type For Sale
Square Footage 3,502 sqft
Price per Sqft $511
Subdivision Hidden Rock At Cave Creek 2Nd Amd
MLS Listing ID 6940326
Style Contemporary
Bedrooms 4
HOA Fees $240/mo
HOA Y/N Yes
Year Built 2020
Annual Tax Amount $2,513
Tax Year 2024
Lot Size 4,368 Sqft
Acres 0.1
Property Sub-Type Single Family Residence
Source Arizona Regional Multiple Listing Service (ARMLS)
Property Description
Step through the grand entry into an open-concept floor plan highlighted by soaring ceilings, expansive windows, and a seamless indoor-outdoor flow. The chef's kitchen impresses with custom cabinetry, premium stainless Bosch appliances, a luxurious quartz waterfall island, and ample pantry space. The adjoining great room features a contemporary linear fireplace, elegant dining area, and a stylish wet bar with beverage fridge, perfect for entertaining or relaxed everyday living. The primary suite offers a private retreat with a spa-inspired bathroom, soaking tub, oversized walk-in shower, and a spacious custom closet.
Embrace the Arizona lifestyle in your private backyard retreat, featuring a cozy gas firepit, travertine patio prepped for a hot tub, a built-in BBQ with bar height seating, and a walkway connecting the backyard to the front street for added convenience. Three of the four bedrooms, along with the loft, offer direct access to the backyard patio or upper balconies, perfect for enjoying breathtaking sunrises and sunsets.
Inside and out, thoughtful upgrades enhance comfort and efficiency, including upgraded lighting and ceiling fans, A/V prewiring, automated window coverings, tankless gas water heater, and a whole-home water filtration system. The home's energy-efficient design keeps utility costs impressively low! Even the spotless garage offers a touch of luxury with epoxy flooring and custom built-in cabinetry.
Ideally located just minutes from Cave Creek's boutique shops, fine dining, hiking trails, world-class golf, and top rated schools, this fully furnished, turn-key home is perfect as a primary residence, vacation home, or investment property ready for immediate enjoyment.
Location
State AZ
County Maricopa
Community Hidden Rock At Cave Creek 2Nd Amd
Area Maricopa
Direction Northwest on Cave Creek Rd, turn left onto 65th St. Property will be on the left.
Rooms
Other Rooms Loft, Great Room
Master Bedroom Split
Den/Bedroom Plus 5
Separate Den/Office N
Interior
Interior Features High Speed Internet, Double Vanity, Master Downstairs, Breakfast Bar, 9+ Flat Ceilings, Furnished(See Rmrks), Vaulted Ceiling(s), Wet Bar, Kitchen Island, Pantry, 2 Master Baths, Full Bth Master Bdrm, Separate Shwr & Tub
Heating Natural Gas, Ceiling
Cooling Central Air, Ceiling Fan(s), Programmable Thmstat
Flooring Carpet, Tile
Fireplaces Type Fire Pit, Family Room
Fireplace Yes
Window Features Low-Emissivity Windows,Dual Pane,ENERGY STAR Qualified Windows,Mechanical Sun Shds
Appliance Gas Cooktop, Built-In Gas Oven, Water Purifier
SPA None
Laundry Engy Star (See Rmks)
Exterior
Exterior Feature Balcony, Private Yard, Built-in Barbecue
Parking Features Garage Door Opener, Direct Access, Attch'd Gar Cabinets
Garage Spaces 2.0
Garage Description 2.0
Fence Block, Wrought Iron
Community Features Community Spa Htd, Biking/Walking Path
Utilities Available APS
Roof Type Built-Up,Concrete,Metal
Porch Covered Patio(s), Patio
Total Parking Spaces 2
Private Pool No
Building
Lot Description Corner Lot, Desert Back, Desert Front, Auto Timer H2O Front, Auto Timer H2O Back
Story 2
Builder Name MC Development LLC
Sewer Public Sewer
Water City Water
Architectural Style Contemporary
Structure Type Balcony,Private Yard,Built-in Barbecue
New Construction No
Schools
Elementary Schools Black Mountain Elementary School
Middle Schools Sonoran Trails Middle School
High Schools Cactus Shadows High School
School District Cave Creek Unified District
Others
HOA Name Hidden Rock
HOA Fee Include Maintenance Grounds,Front Yard Maint
Senior Community No
Tax ID 216-06-189
Ownership Fee Simple
Acceptable Financing Cash, Conventional, VA Loan
Horse Property N
Disclosures Seller Discl Avail
Possession Close Of Escrow
Listing Terms Cash, Conventional, VA Loan
Virtual Tour https://player.vimeo.com/video/953772683?badge=0&autopause=0&player_id=0&app_id=58479

Copyright 2025 Arizona Regional Multiple Listing Service, Inc. All rights reserved.







