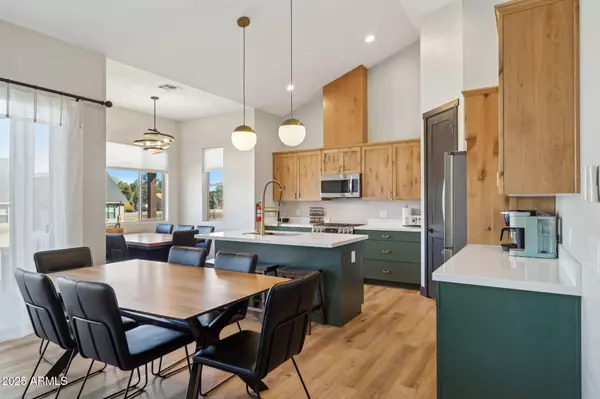
4 Beds
2.5 Baths
1,892 SqFt
4 Beds
2.5 Baths
1,892 SqFt
Key Details
Property Type Single Family Home
Sub Type Single Family Residence
Listing Status Active
Purchase Type For Sale
Square Footage 1,892 sqft
Price per Sqft $449
Subdivision Highland Meadows
MLS Listing ID 6938803
Style Ranch
Bedrooms 4
HOA Y/N No
Year Built 2022
Annual Tax Amount $2,466
Tax Year 2024
Lot Size 0.356 Acres
Acres 0.36
Property Sub-Type Single Family Residence
Source Arizona Regional Multiple Listing Service (ARMLS)
Property Description
Location
State AZ
County Coconino
Community Highland Meadows
Area Coconino
Direction From I-40 take exit 161 onto Historic Route 66 towards Country Club Drive. Continue on Country Club Drive to Highland Meadows, Left on Highland Meadows home is 3rd on the right.
Rooms
Other Rooms Great Room
Master Bedroom Split
Den/Bedroom Plus 4
Separate Den/Office N
Interior
Interior Features High Speed Internet, Double Vanity, Breakfast Bar, No Interior Steps, Vaulted Ceiling(s), Kitchen Island, Full Bth Master Bdrm, Separate Shwr & Tub
Heating Natural Gas, Ceiling
Cooling Central Air, Ceiling Fan(s), Programmable Thmstat
Flooring Tile
Fireplaces Type Living Room, Gas
Fireplace Yes
Window Features Skylight(s),Dual Pane
Appliance Gas Cooktop
SPA None
Laundry Other
Exterior
Exterior Feature Storage
Parking Features RV Gate, Garage Door Opener, Extended Length Garage, Direct Access, Over Height Garage
Garage Spaces 3.0
Garage Description 3.0
Fence Other
Community Features Golf
Utilities Available APS
Roof Type Tile
Porch Covered Patio(s), Patio
Total Parking Spaces 3
Private Pool No
Building
Lot Description Sprinklers In Rear, Sprinklers In Front, Synthetic Grass Frnt, Synthetic Grass Back, Auto Timer H2O Front, Auto Timer H2O Back
Story 1
Sewer Sewer in & Cnctd, Public Sewer
Water City Water
Architectural Style Ranch
Structure Type Storage
New Construction No
Schools
Elementary Schools Williams Elementary/Middle School
Middle Schools Williams Elementary/Middle School
High Schools Williams High School
School District Williams Unified District
Others
HOA Fee Include No Fees
Senior Community No
Tax ID 202-70-059
Ownership Fee Simple
Acceptable Financing Cash, Conventional, VA Loan
Horse Property N
Disclosures Seller Discl Avail
Possession Close Of Escrow
Listing Terms Cash, Conventional, VA Loan

Copyright 2025 Arizona Regional Multiple Listing Service, Inc. All rights reserved.







