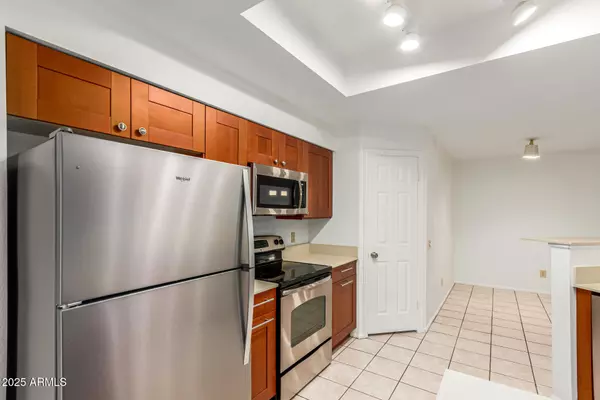
2 Beds
1.5 Baths
963 SqFt
2 Beds
1.5 Baths
963 SqFt
Key Details
Property Type Condo, Apartment
Sub Type Apartment
Listing Status Active
Purchase Type For Sale
Square Footage 963 sqft
Price per Sqft $327
Subdivision Renaissance Park Phase 3
MLS Listing ID 6940928
Bedrooms 2
HOA Fees $350/mo
HOA Y/N Yes
Year Built 1986
Annual Tax Amount $1,282
Tax Year 2024
Lot Size 1,049 Sqft
Acres 0.02
Property Sub-Type Apartment
Source Arizona Regional Multiple Listing Service (ARMLS)
Property Description
Location
State AZ
County Maricopa
Community Renaissance Park Phase 3
Area Maricopa
Direction From Washington and 7th, travel North on 7th to condo entrance on your right. Home will be located on the first floor on the East side of the complex just south of the 9th St gate. See map on Docs tab.
Rooms
Master Bedroom Split
Den/Bedroom Plus 2
Separate Den/Office N
Interior
Interior Features High Speed Internet, Full Bth Master Bdrm
Heating Electric
Cooling Central Air, Ceiling Fan(s)
Flooring Tile, Wood
Fireplace No
Window Features Dual Pane
SPA Heated
Exterior
Carport Spaces 1
Fence Block, Wrought Iron
Community Features Gated, Community Spa Htd, Near Light Rail Stop, Near Bus Stop, Biking/Walking Path, Fitness Center
Utilities Available APS
Roof Type Metal
Private Pool No
Building
Lot Description Gravel/Stone Front, Gravel/Stone Back
Story 2
Builder Name Coventry
Sewer Sewer in & Cnctd, Public Sewer
Water City Water
New Construction No
Schools
Elementary Schools Garfield School
Middle Schools Garfield School
High Schools North High School
School District Phoenix Union High School District
Others
HOA Name Renaissance Park
HOA Fee Include Roof Repair,Insurance,Sewer,Maintenance Grounds,Street Maint,Trash,Water,Roof Replacement,Maintenance Exterior
Senior Community No
Tax ID 116-34-179
Ownership Condominium
Acceptable Financing Cash, Conventional, FHA, VA Loan
Horse Property N
Disclosures Agency Discl Req, Seller Discl Avail
Possession Close Of Escrow
Listing Terms Cash, Conventional, FHA, VA Loan

Copyright 2025 Arizona Regional Multiple Listing Service, Inc. All rights reserved.







