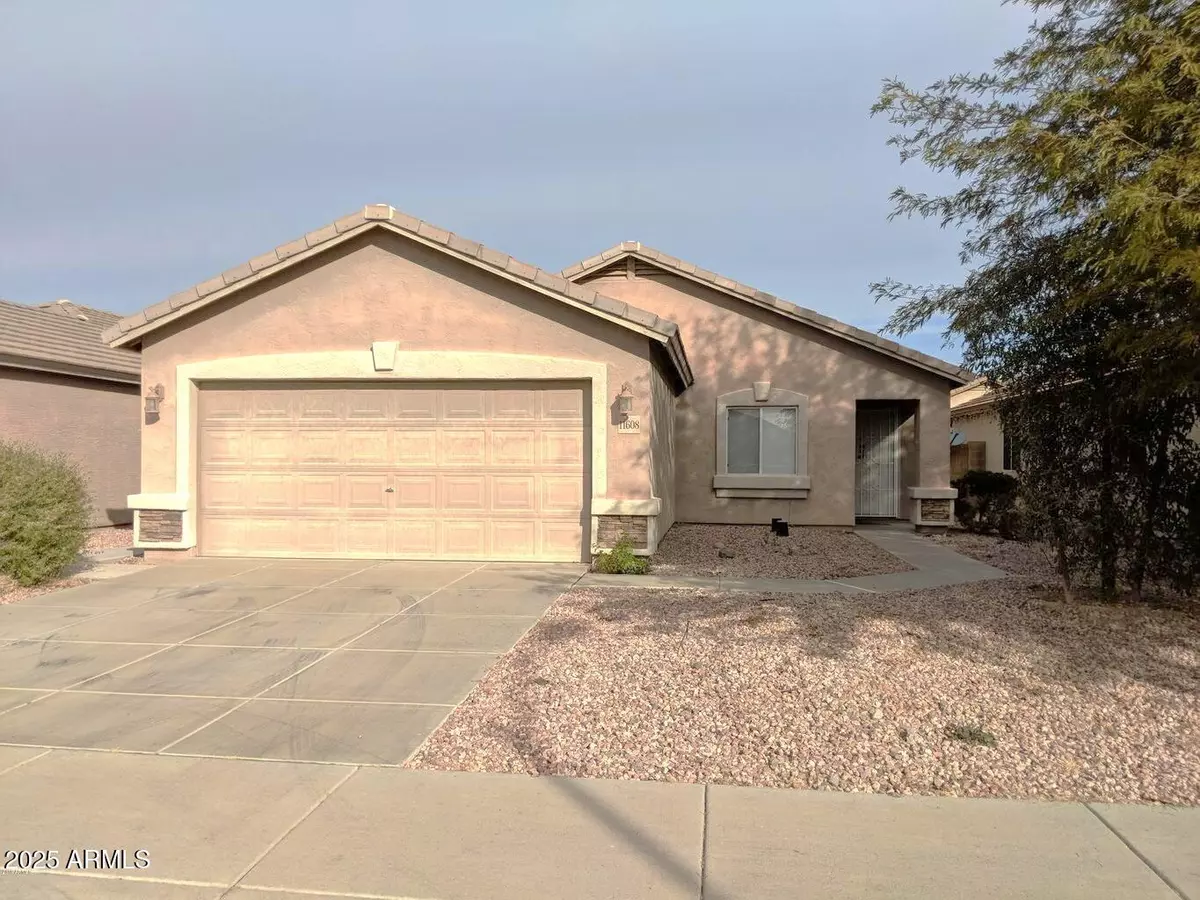
3 Beds
2 Baths
1,245 SqFt
3 Beds
2 Baths
1,245 SqFt
Key Details
Property Type Single Family Home
Sub Type Single Family Residence
Listing Status Active
Purchase Type For Sale
Square Footage 1,245 sqft
Price per Sqft $248
Subdivision Agua Fria Ranch Phase 2
MLS Listing ID 6940167
Bedrooms 3
HOA Fees $92/qua
HOA Y/N Yes
Year Built 2003
Annual Tax Amount $1,461
Tax Year 2024
Lot Size 4,950 Sqft
Acres 0.11
Property Sub-Type Single Family Residence
Source Arizona Regional Multiple Listing Service (ARMLS)
Property Description
Enjoy the charm of a small-town community with access to parks, walking paths, shopping, and dining options.
Location
State AZ
County Maricopa
Community Agua Fria Ranch Phase 2
Area Maricopa
Direction Go west on Olive Ave toward N 114th Ave. then right onto N Agua Fria Ranch Rd and right onto W Retheford Rd. Turn left onto N 116th Ln. Right on Carol Ave. Home is on the left.
Rooms
Den/Bedroom Plus 3
Separate Den/Office N
Interior
Interior Features Double Vanity, Eat-in Kitchen, Vaulted Ceiling(s), Pantry, Full Bth Master Bdrm
Heating Electric
Cooling Central Air, Ceiling Fan(s)
Flooring Laminate, Tile
Fireplace No
SPA None
Laundry Wshr/Dry HookUp Only
Exterior
Garage Spaces 2.0
Garage Description 2.0
Fence Block
Community Features Playground
Utilities Available APS
Roof Type Tile
Porch Covered Patio(s), Patio
Total Parking Spaces 2
Private Pool No
Building
Lot Description Desert Front
Story 1
Builder Name Pulte Homes
Sewer Public Sewer
Water Pvt Water Company
New Construction No
Schools
Elementary Schools Luke Elementary School
Middle Schools Luke Elementary School
High Schools Dysart High School
School District Dysart Unified District
Others
HOA Name Odgen Assoc.
HOA Fee Include Maintenance Grounds
Senior Community No
Tax ID 501-45-714
Ownership Fee Simple
Acceptable Financing Cash, Conventional, FHA, VA Loan
Horse Property N
Disclosures Agency Discl Req, Seller Discl Avail
Possession Close Of Escrow
Listing Terms Cash, Conventional, FHA, VA Loan

Copyright 2025 Arizona Regional Multiple Listing Service, Inc. All rights reserved.


