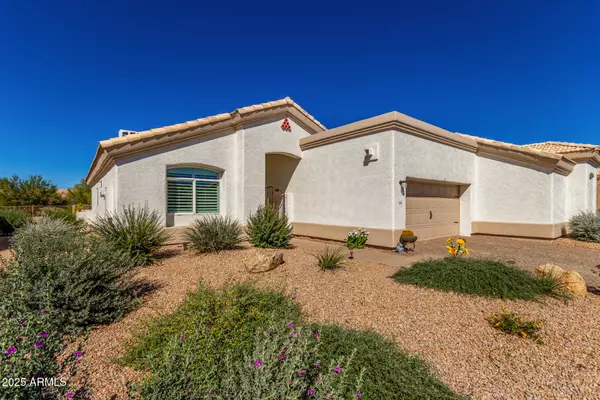
2 Beds
2 Baths
1,684 SqFt
2 Beds
2 Baths
1,684 SqFt
Key Details
Property Type Single Family Home
Sub Type Patio Home
Listing Status Active
Purchase Type For Sale
Square Footage 1,684 sqft
Price per Sqft $353
Subdivision Tatum Ranch Parcel 24A
MLS Listing ID 6939781
Style Ranch
Bedrooms 2
HOA Fees $402/mo
HOA Y/N Yes
Year Built 1995
Annual Tax Amount $1,845
Tax Year 2024
Lot Size 3,776 Sqft
Acres 0.09
Property Sub-Type Patio Home
Source Arizona Regional Multiple Listing Service (ARMLS)
Property Description
Charming Gated Tatum Village Small Enclave of 108 Patio Homes. 2 Bedroom + Den - Open Great Rm Split Floor Plan. Great Rm features tastefully done shiplap Electric Fireplace. Exterior painted 2025, Water Heater 2025. Roof recoated 2023 along w/2023 Water Softener. Step into gated paver courtyard - Home features Warm inviting vinyl plank flooring w/new baseboards installed 2024. Eat-in Kitchen has tasteful Granite w/2020 SS appliances & backsplash. Lg Master Bd w/Beautifully redone Master bth 2025. Guest Bth Granite stoned tiled bth/shower. Private Patio overlooks Common area/Wash. Owner has left no stone unturned. Enjoy walking trails a game of pickleball, a dip in pool or heated spa. Minutes from Desert Ridge & Frys/Safeway. WELCOME HOME!!
Location
State AZ
County Maricopa
Community Tatum Ranch Parcel 24A
Area Maricopa
Direction Look For Tatum Village -Morning Vista enter gate and go north street turns into Casey Lane look for home on north side
Rooms
Other Rooms Great Room
Master Bedroom Split
Den/Bedroom Plus 3
Separate Den/Office Y
Interior
Interior Features High Speed Internet, Granite Counters, Double Vanity, Eat-in Kitchen, Breakfast Bar, 9+ Flat Ceilings, No Interior Steps, Vaulted Ceiling(s), Pantry, Full Bth Master Bdrm, Separate Shwr & Tub
Heating Electric
Cooling Central Air, Ceiling Fan(s)
Flooring Vinyl, Stone
Fireplaces Type Other, Family Room
Fireplace Yes
Window Features Dual Pane,Tinted Windows,Vinyl Frame
Appliance Electric Cooktop
SPA Heated
Exterior
Exterior Feature Private Street(s)
Parking Features Garage Door Opener, Direct Access, Attch'd Gar Cabinets, Permit Required
Garage Spaces 2.0
Garage Description 2.0
Fence Block, Wrought Iron
Community Features Pickleball, Gated, Community Spa, Community Spa Htd, Tennis Court(s), Biking/Walking Path
Utilities Available APS
Roof Type Tile,Built-Up
Porch Covered Patio(s), Patio
Total Parking Spaces 2
Private Pool No
Building
Lot Description Sprinklers In Rear, Sprinklers In Front, Desert Back, Desert Front
Story 1
Builder Name Golden Heritage
Sewer Public Sewer
Water City Water
Architectural Style Ranch
Structure Type Private Street(s)
New Construction No
Schools
Elementary Schools Desert Willow Elementary School
Middle Schools Sonoran Trails Middle School
High Schools Cactus Shadows High School
School District Cave Creek Unified District
Others
HOA Name Tatum Village
HOA Fee Include Maintenance Grounds,Other (See Remarks),Street Maint,Front Yard Maint
Senior Community No
Tax ID 211-41-151
Ownership Fee Simple
Acceptable Financing Cash, Conventional, VA Loan
Horse Property N
Disclosures Agency Discl Req, Seller Discl Avail
Possession By Agreement
Listing Terms Cash, Conventional, VA Loan

Copyright 2025 Arizona Regional Multiple Listing Service, Inc. All rights reserved.







