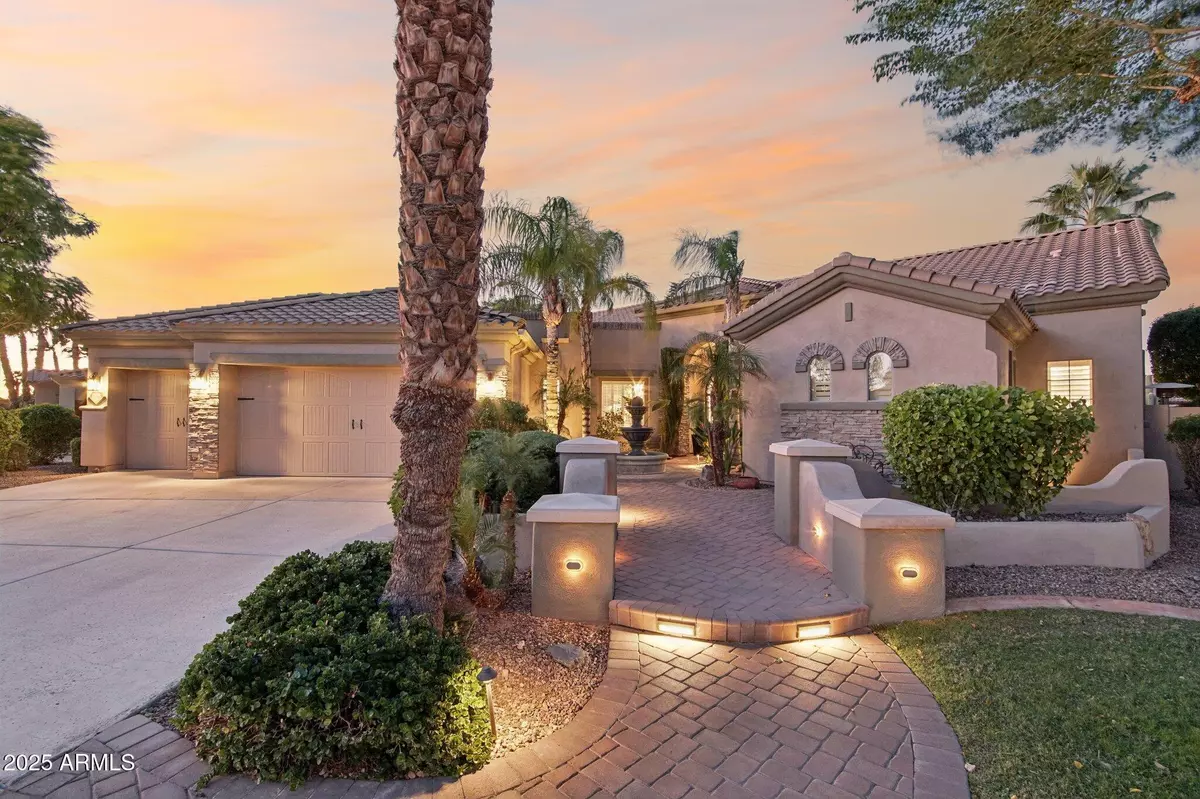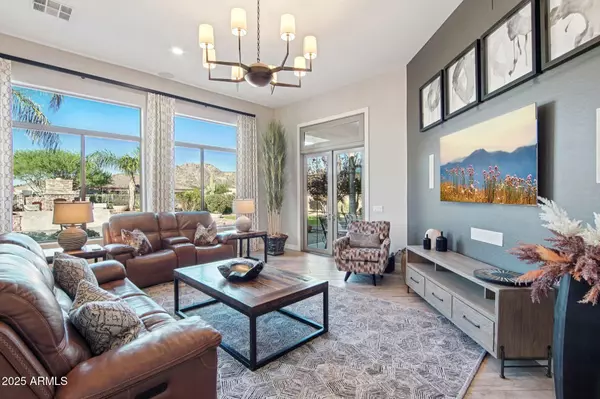
4 Beds
3.5 Baths
3,620 SqFt
4 Beds
3.5 Baths
3,620 SqFt
Key Details
Property Type Single Family Home
Sub Type Single Family Residence
Listing Status Active
Purchase Type For Sale
Square Footage 3,620 sqft
Price per Sqft $378
Subdivision Cibola Vista Parcel 2
MLS Listing ID 6941044
Style Santa Barbara/Tuscan
Bedrooms 4
HOA Fees $230/qua
HOA Y/N Yes
Year Built 2007
Annual Tax Amount $4,983
Tax Year 2024
Lot Size 0.454 Acres
Acres 0.45
Property Sub-Type Single Family Residence
Source Arizona Regional Multiple Listing Service (ARMLS)
Property Description
Additional upgrades: water softener, CUSTOM window coverings & shutters, ceiling fans, sinks, faucets, two-tone interior paint, laundry room w/cabinets & sink, cabinet door medicine cabinets, Toto toilets t/o, newer water softener & smoke detectors. Garage has a tankless hot water heater, epoxy floors, service door, built-in cabinets, extra lighting as well & separate fenced in side area.
Furniture/furnishings for sale under a separate Bill of Sale.
Location
State AZ
County Maricopa
Community Cibola Vista Parcel 2
Area Maricopa
Direction East on Jomax/Cibola Vista Dr, R on Cornella, L on 93rd & R on Molly Lane. Home is on the left.
Rooms
Other Rooms Great Room
Master Bedroom Split
Den/Bedroom Plus 5
Separate Den/Office Y
Interior
Interior Features High Speed Internet, Granite Counters, Double Vanity, Eat-in Kitchen, Breakfast Bar, 9+ Flat Ceilings, No Interior Steps, Kitchen Island, Full Bth Master Bdrm, Separate Shwr & Tub
Heating Natural Gas
Cooling Central Air, Ceiling Fan(s), Programmable Thmstat
Flooring Carpet, Tile
Fireplaces Type Exterior Fireplace, Gas
Fireplace Yes
Window Features Dual Pane
SPA Heated,Private
Exterior
Exterior Feature Misting System, Private Yard, Built-in Barbecue
Parking Features RV Gate, Garage Door Opener, Direct Access, Attch'd Gar Cabinets
Garage Spaces 3.0
Garage Description 3.0
Fence Block, Wrought Iron
Pool Play Pool, Heated
Community Features Biking/Walking Path
Utilities Available APS
Roof Type Tile
Porch Covered Patio(s), Patio
Total Parking Spaces 3
Private Pool Yes
Building
Lot Description Sprinklers In Rear, Sprinklers In Front, Desert Back, Desert Front, Grass Front, Grass Back, Auto Timer H2O Front, Auto Timer H2O Back
Story 1
Builder Name Lennar
Sewer Public Sewer
Water City Water
Architectural Style Santa Barbara/Tuscan
Structure Type Misting System,Private Yard,Built-in Barbecue
New Construction No
Schools
Elementary Schools West Wing School
Middle Schools West Wing School
High Schools Mountain Ridge High School
School District Deer Valley Unified District
Others
HOA Name Cibola Vista
HOA Fee Include Maintenance Grounds
Senior Community No
Tax ID 201-40-364
Ownership Fee Simple
Acceptable Financing Cash, Conventional, FHA
Horse Property N
Disclosures Agency Discl Req, Seller Discl Avail
Possession By Agreement
Listing Terms Cash, Conventional, FHA
Virtual Tour https://www.zillow.com/view-imx/50d72b75-bab3-4ad6-86d1-bd8b4aa88cc9?wl=true&setAttribution=mls&initialViewType=pano

Copyright 2025 Arizona Regional Multiple Listing Service, Inc. All rights reserved.







