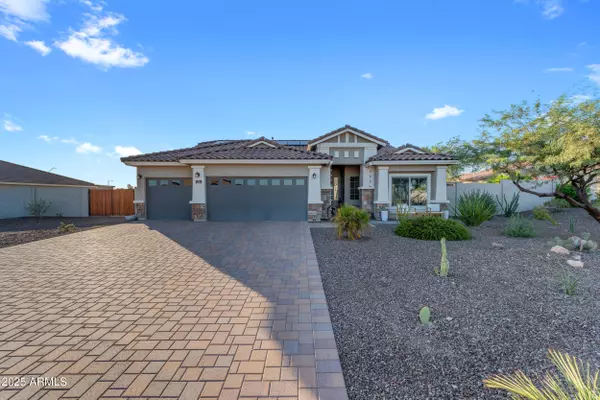
4 Beds
3 Baths
2,206 SqFt
4 Beds
3 Baths
2,206 SqFt
Key Details
Property Type Single Family Home
Sub Type Single Family Residence
Listing Status Active
Purchase Type For Sale
Square Footage 2,206 sqft
Price per Sqft $316
Subdivision Sundance Parcel 47
MLS Listing ID 6945085
Bedrooms 4
HOA Fees $200/qua
HOA Y/N Yes
Year Built 2019
Annual Tax Amount $3,237
Tax Year 2025
Lot Size 0.550 Acres
Acres 0.55
Property Sub-Type Single Family Residence
Source Arizona Regional Multiple Listing Service (ARMLS)
Property Description
**Welcome to your private sanctuary! This stunning 4-bedroom, 3-bathroom home offers an exquisite blend of comfort and elegance on a spacious half-acre lot. Enjoy your resort-style living with a sparkling pool, extended covered patio, and low-maintenance luxury landscaping. Several pergolas with paver patios provide shaded seating areas, surrounded by lush greenery and mature palm trees, creating a serene retreat.
Delight in the sparkling pool equipped with a heating/cooling pump for more months of enjoyment, and lush surroundings, perfect for relaxation and entertainment. The property features a 3-car garage, paver double-length driveway, and a 9-foot RV gate with additional parking for an RV. The stone-accented exterior enhances the home's charming curb appeal.The open-concept layout boasts a bright kitchen featuring modern white cabinetry, a granite island, quartz countertops, a subway tile backsplash, and sleek stainless-steel appliances. The kitchen and laundry room have added in extra cabinets, providing ample storage space for all your needs. The primary suite offers a beautifully tiled walk-in shower, dual sinks, and generous closet space.
Additional amenities include 18-inch tile flooring throughout, a large laundry room with extra storage, smart home technology, and the added advantage of paid-off solar panels at closing for sustainable living and energy savings.
Experience the lifestyle you deserve in this exceptional home. Contact us today to schedule a viewing!
Location
State AZ
County Maricopa
Community Sundance Parcel 47
Area Maricopa
Direction From I-10 heading West get off the exit at Verrado head South to Yuma. Turn right on Yuma and Drive South on Dean Rd, then left on 218th Dr. Home is on the right.
Rooms
Other Rooms Great Room
Den/Bedroom Plus 4
Separate Den/Office N
Interior
Interior Features Granite Counters, Double Vanity, Eat-in Kitchen, 9+ Flat Ceilings, Kitchen Island, Pantry, Separate Shwr & Tub
Heating Electric
Cooling Central Air, Ceiling Fan(s), Programmable Thmstat
Flooring Carpet, Tile
Fireplace No
Window Features Low-Emissivity Windows,Dual Pane,Vinyl Frame
SPA None
Laundry Wshr/Dry HookUp Only
Exterior
Parking Features RV Gate
Garage Spaces 3.0
Garage Description 3.0
Fence Block
Utilities Available APS
Roof Type Tile
Porch Covered Patio(s), Patio
Total Parking Spaces 3
Private Pool Yes
Building
Lot Description Desert Back, Desert Front, Synthetic Grass Back, Auto Timer H2O Front
Story 1
Builder Name Hancock Communities
Sewer Public Sewer
Water City Water
New Construction No
Schools
Elementary Schools Blue Horizons Elementary School
Middle Schools Estrella Mountain Elementary School
High Schools Buckeye Union High School
School District Buckeye Union High School District
Others
HOA Name Sundance HOA
HOA Fee Include Maintenance Grounds
Senior Community No
Tax ID 504-61-101
Ownership Fee Simple
Acceptable Financing Cash, Conventional, FHA, VA Loan
Horse Property N
Disclosures Seller Discl Avail
Possession Close Of Escrow
Listing Terms Cash, Conventional, FHA, VA Loan
Special Listing Condition N/A, Owner/Agent
Virtual Tour https://www.zillow.com/view-imx/c59d397d-2ebb-4cf0-ac78-d7651c441904?setAttribution=mls&wl=true&initialViewType=pano&utm_source=dashboard

Copyright 2025 Arizona Regional Multiple Listing Service, Inc. All rights reserved.







