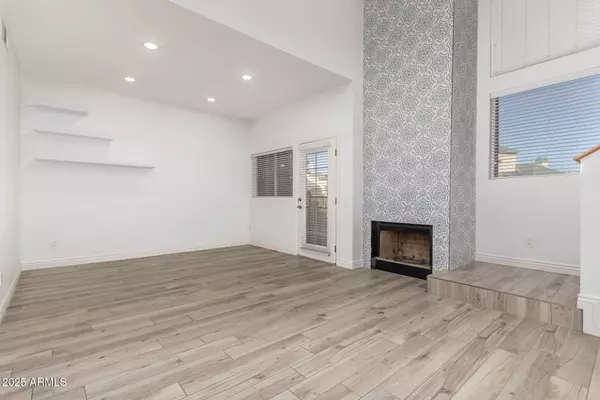
3 Beds
2 Baths
1,630 SqFt
3 Beds
2 Baths
1,630 SqFt
Key Details
Property Type Townhouse
Sub Type Townhouse
Listing Status Active
Purchase Type For Sale
Square Footage 1,630 sqft
Price per Sqft $287
Subdivision Renaissance Park Phase 2
MLS Listing ID 6945045
Style Other
Bedrooms 3
HOA Fees $350/mo
HOA Y/N Yes
Year Built 1985
Annual Tax Amount $1,907
Tax Year 2024
Lot Size 1,023 Sqft
Acres 0.02
Property Sub-Type Townhouse
Source Arizona Regional Multiple Listing Service (ARMLS)
Property Description
Location
State AZ
County Maricopa
Community Renaissance Park Phase 2
Area Maricopa
Direction North on 9th St - Left at Private Gate Entrance - Once Entered Turn Left - Follows Right - Building F (2nd set of buildings) - Park in Unmarked Spot - Enter Home on East Side (by Koi Pond)
Rooms
Master Bedroom Upstairs
Den/Bedroom Plus 3
Separate Den/Office N
Interior
Interior Features High Speed Internet, Double Vanity, Upstairs, Eat-in Kitchen, Vaulted Ceiling(s), Full Bth Master Bdrm
Heating Electric
Cooling Central Air, Ceiling Fan(s)
Flooring Tile
Fireplace Yes
Window Features Solar Screens,Dual Pane
Appliance Electric Cooktop
SPA None
Exterior
Exterior Feature Balcony
Parking Features Gated, Assigned
Carport Spaces 1
Fence None
Community Features Gated, Community Spa Htd, Near Light Rail Stop, Near Bus Stop
Utilities Available APS
View City, Creek/Stream
Roof Type Tile,Foam,Metal
Private Pool No
Building
Lot Description Grass Front, Grass Back, Synthetic Grass Frnt
Story 3
Builder Name COVENTRY HOMES
Sewer Public Sewer
Water Pvt Water Company
Architectural Style Other
Structure Type Balcony
New Construction No
Schools
Elementary Schools Augustus H. Shaw Montessori
Middle Schools Augustus H. Shaw Montessori
High Schools North High School
School District Phoenix Union High School District
Others
HOA Name Renaissance Park
HOA Fee Include Roof Repair,Sewer,Pest Control,Maintenance Grounds,Front Yard Maint,Trash,Roof Replacement,Maintenance Exterior
Senior Community No
Tax ID 116-34-160
Ownership Fee Simple
Acceptable Financing Cash, Conventional, FHA, VA Loan
Horse Property N
Disclosures Seller Discl Avail
Possession Close Of Escrow
Listing Terms Cash, Conventional, FHA, VA Loan

Copyright 2025 Arizona Regional Multiple Listing Service, Inc. All rights reserved.







