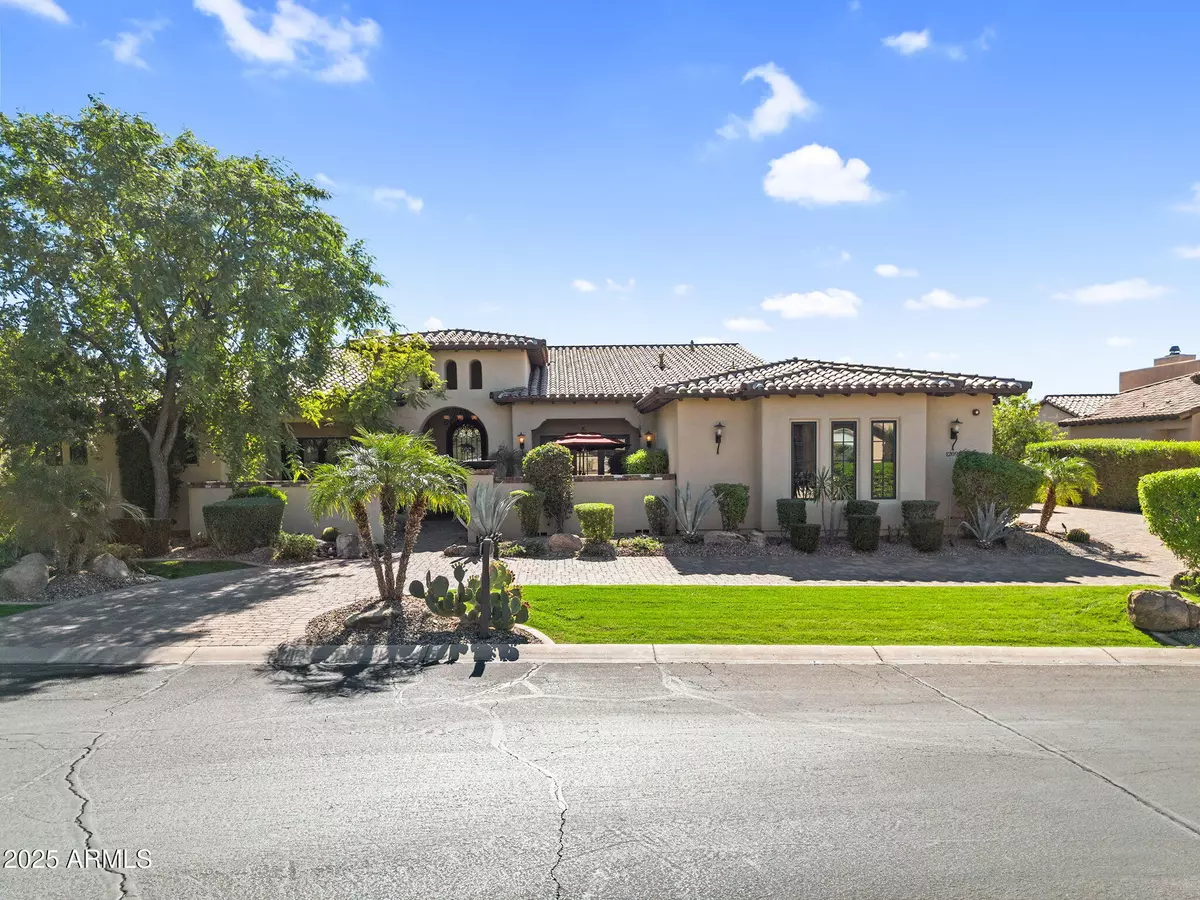
5 Beds
4.5 Baths
4,409 SqFt
5 Beds
4.5 Baths
4,409 SqFt
Key Details
Property Type Single Family Home
Sub Type Single Family Residence
Listing Status Active
Purchase Type For Sale
Square Footage 4,409 sqft
Price per Sqft $601
Subdivision Pueblo Bonito Unit 4
MLS Listing ID 6946074
Bedrooms 5
HOA Fees $399/qua
HOA Y/N Yes
Year Built 2015
Annual Tax Amount $4,986
Tax Year 2024
Lot Size 0.459 Acres
Acres 0.46
Property Sub-Type Single Family Residence
Source Arizona Regional Multiple Listing Service (ARMLS)
Property Description
Step into a light-filled open floor plan adorned with wide-plank wood flooring and custom beam detailing. The great room centers around a gas fireplace framed in white brick and opens seamlessly to the resort-style backyard through expansive glass sliders.
The gourmet kitchen is a statement in design, featuring soft-close custom cabinetry topped with Taj Mahal satin-finish granite, Wolf appliances, a Sub-Zero refrigerator, ice machine, and Selige tile backsplash. A generous island anchors the space, complemented by a cozy breakfast nook overlooking the pool. Adjacent, the formal dining room opens to a private courtyard for effortless indoor-outdoor entertaining.
The primary suite is a serene retreat with private patio access, dual vanities, and a luxurious soaking tub. The massive custom closet rivals a boutique, with built-in organization, a central island with pullouts, and abundant natural light. Additional bedroom offers an ensuite bath and walk-in closet, creating private havens for family and guests.
The backyard is pure Arizona resort living: a heated pool with a raised spa spilling over into the water, a built-in BBQ, gas fire table, and low-maintenance turf surrounded by lush mature landscaping. For recreation, enjoy a full sport court - ideal for basketball, pickleball, or tennis.
The guest house offers complete independence, featuring a kitchenette with microwave, fridge, kegerator, and wine fridge, a full bath, and the option to add private doors or expand functionality. A separate entrance leads to a one-car garage, perfect for multi-generational living, guests, or income potential.
Additional luxuries include plantation shutters, premium fixtures, abundant storage throughout, and an elegant powder room off the primary suite.
This home captures the essence of Scottsdale luxury, where design, comfort, and recreation converge beautifully.
Owner is a licensed real estate agent in the state of Arizona.
Location
State AZ
County Maricopa
Community Pueblo Bonito Unit 4
Area Maricopa
Rooms
Other Rooms Guest Qtrs-Sep Entrn
Guest Accommodations 674.0
Den/Bedroom Plus 5
Separate Den/Office N
Interior
Interior Features Double Vanity, Kitchen Island, Full Bth Master Bdrm, Separate Shwr & Tub
Heating Natural Gas
Cooling Central Air, Ceiling Fan(s)
Flooring Carpet, Tile, Wood
Fireplaces Type Living Room, Gas
Fireplace Yes
SPA Heated,Private
Exterior
Exterior Feature Private Pickleball Court(s), Sport Court(s), Built-in Barbecue
Parking Features Garage Door Opener, Circular Driveway
Garage Spaces 3.0
Garage Description 3.0
Fence Block
Community Features Gated
Utilities Available APS
Roof Type Tile
Porch Covered Patio(s)
Total Parking Spaces 3
Private Pool Yes
Building
Lot Description Sprinklers In Front, Grass Front, Synthetic Grass Back
Story 1
Builder Name Cambric Construction
Sewer Sewer in & Cnctd, Public Sewer
Water City Water
Structure Type Private Pickleball Court(s),Sport Court(s),Built-in Barbecue
New Construction No
Schools
Elementary Schools Copper Ridge School
Middle Schools Copper Ridge School
High Schools Arcadia High School
School District Scottsdale Unified District
Others
HOA Name Pueblo Bonito Comm.
HOA Fee Include Maintenance Grounds,Street Maint
Senior Community No
Tax ID 217-32-391
Ownership Fee Simple
Acceptable Financing Cash, Conventional
Horse Property N
Disclosures Seller Discl Avail
Possession Close Of Escrow
Listing Terms Cash, Conventional

Copyright 2025 Arizona Regional Multiple Listing Service, Inc. All rights reserved.







