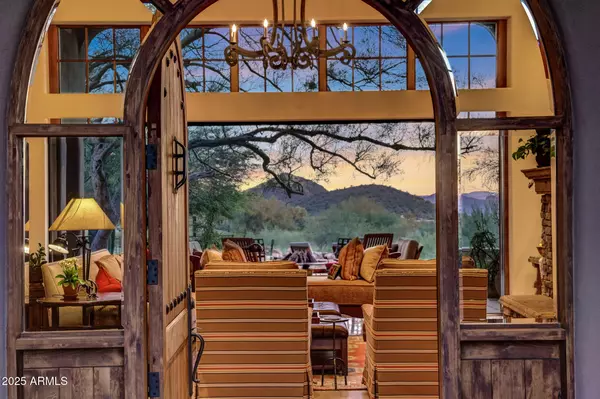
4 Beds
4.5 Baths
4,112 SqFt
4 Beds
4.5 Baths
4,112 SqFt
Key Details
Property Type Single Family Home
Sub Type Single Family Residence
Listing Status Active
Purchase Type For Sale
Square Footage 4,112 sqft
Price per Sqft $790
Subdivision Glenn Moor At Troon Village
MLS Listing ID 6947787
Style Spanish
Bedrooms 4
HOA Fees $1,607/qua
HOA Y/N Yes
Year Built 1995
Annual Tax Amount $5,923
Tax Year 2024
Lot Size 1.387 Acres
Acres 1.39
Property Sub-Type Single Family Residence
Source Arizona Regional Multiple Listing Service (ARMLS)
Property Description
The chef's kitchen overlooks the backyard and offers stained cabinetry, ogee-edge granite counters, stainless steel appliances, a stainless apron sink, prep sink in the island, gas cooktop, custom hood vent, walk-in pantry, two dishwashers, and a side-by-side fridge/freezer. The kitchen flows into the breakfast nook with a full bar with sink and beverage refrigerator, and an air-conditioned wine room appointed with smooth pebble flooring, ideal for entertaining.
The primary suite features a corner kiva fireplace, private office/reading nook, exterior access, and premium carpeting. The spa-like bath includes dual vanities, an oversized soaking tub, glass-enclosed shower, and a custom closet with exquisite built-ins. Three additional guest suites each offer their own private bath; one includes exterior access and built-in shelving. The spacious laundry room provides abundant storage, a sink, and direct access to the 3-car garage.
The backyard is truly a retreat: a stunning pool positioned at the edge of the yard, a centerpiece fire pit, large covered patio with tall ceilings, a private spa just off the primary suite, raised planters, and lush, thoughtfully designed landscaping. The premium cul-de-sac lot is flanked by open space on three sides, offering exceptional privacy and panoramic views of golf, mountains, desert landscape, and twinkling city lights. A rare opportunity in one of Troon's most desirable guard-gated enclaves.
Location
State AZ
County Maricopa
Community Glenn Moor At Troon Village
Area Maricopa
Direction Head East on Happy Valley past Alma School, Glenn Moor is on the Right. Go through the gate, turn Right on Craigend, Left on Turnberry, Right on Greenan. First house on the left in the cul-de-sac.
Rooms
Other Rooms Great Room
Master Bedroom Split
Den/Bedroom Plus 4
Separate Den/Office N
Interior
Interior Features High Speed Internet, Granite Counters, Double Vanity, Eat-in Kitchen, Breakfast Bar, 9+ Flat Ceilings, No Interior Steps, Vaulted Ceiling(s), Kitchen Island, Pantry, Full Bth Master Bdrm, Separate Shwr & Tub
Heating Natural Gas
Cooling Central Air, Ceiling Fan(s), Programmable Thmstat
Flooring Carpet, Stone, Tile
Fireplaces Type Fire Pit, Living Room, Master Bedroom, Gas
Fireplace Yes
Window Features Dual Pane
Appliance Gas Cooktop
SPA Heated,Private
Exterior
Parking Features Garage Door Opener, Direct Access, Circular Driveway
Garage Spaces 3.0
Garage Description 3.0
Fence Block, Wrought Iron
Community Features Golf, Pickleball, Gated, Guarded Entry, Tennis Court(s)
Utilities Available APS
View City, Desert, Golf Course, City Lights, Mountain(s)
Roof Type Tile,Built-Up
Porch Covered Patio(s), Patio
Total Parking Spaces 3
Private Pool Yes
Building
Lot Description Borders Common Area, Adjacent to Wash, North/South Exposure, Sprinklers In Rear, Sprinklers In Front, Desert Back, Desert Front, On Golf Course, Cul-De-Sac, Auto Timer H2O Front, Auto Timer H2O Back
Story 1
Builder Name Design Builders
Sewer Public Sewer
Water City Water
Architectural Style Spanish
New Construction No
Schools
Elementary Schools Desert Sun Academy
Middle Schools Sonoran Trails Middle School
High Schools Cactus Shadows High School
School District Cave Creek Unified District
Others
HOA Name Glenn Moor
HOA Fee Include Maintenance Grounds,Street Maint
Senior Community No
Tax ID 217-02-135
Ownership Fee Simple
Acceptable Financing Cash, Conventional
Horse Property N
Disclosures Agency Discl Req, Seller Discl Avail
Possession Close Of Escrow, By Agreement
Listing Terms Cash, Conventional

Copyright 2025 Arizona Regional Multiple Listing Service, Inc. All rights reserved.







