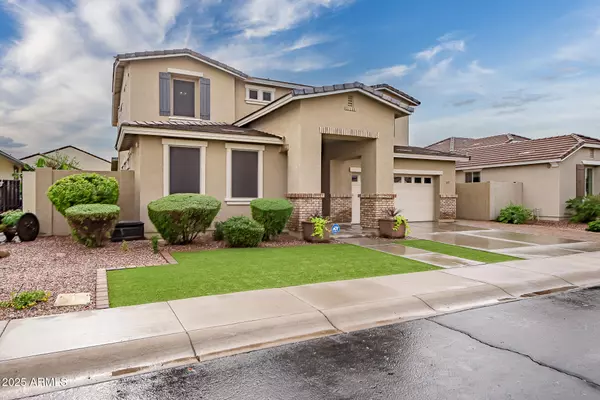
5 Beds
4 Baths
3,910 SqFt
5 Beds
4 Baths
3,910 SqFt
Key Details
Property Type Single Family Home
Sub Type Single Family Residence
Listing Status Active
Purchase Type For Sale
Square Footage 3,910 sqft
Price per Sqft $216
Subdivision Lehi Crossing Phases 1-3
MLS Listing ID 6948541
Style Other
Bedrooms 5
HOA Fees $113/mo
HOA Y/N Yes
Year Built 2015
Annual Tax Amount $2,899
Tax Year 2024
Lot Size 6,991 Sqft
Acres 0.16
Property Sub-Type Single Family Residence
Source Arizona Regional Multiple Listing Service (ARMLS)
Property Description
The main primary suite is a true retreat with a coffee station, beverage center, soaking tub, oversized shower, and two custom walk-in closets. A 12-ft multi-slide door opens to an extended covered patio with outdoor kitchen, built-in gas BBQ, and turf.
Move-in ready with exceptional upgrades throughout.
Location
State AZ
County Maricopa
Community Lehi Crossing Phases 1-3
Area Maricopa
Direction West on McDowell to Lehi Rd, Right on Lehi Rd to Right on Portia, thru gate, left at roundabout down Preston, Left on Robin Ln, right on Russell
Rooms
Other Rooms Loft, Family Room
Master Bedroom Upstairs
Den/Bedroom Plus 7
Separate Den/Office Y
Interior
Interior Features High Speed Internet, Granite Counters, Double Vanity, Upstairs, Eat-in Kitchen, Breakfast Bar, 9+ Flat Ceilings, Kitchen Island, Pantry, Full Bth Master Bdrm, Separate Shwr & Tub
Heating Electric
Cooling Central Air, Ceiling Fan(s), Programmable Thmstat
Flooring Carpet, Tile
Fireplace No
Window Features Dual Pane,Vinyl Frame
Appliance Electric Cooktop, Built-In Electric Oven, Water Purifier
SPA None
Exterior
Exterior Feature Built-in Barbecue
Parking Features Tandem Garage, Garage Door Opener, Extended Length Garage
Garage Spaces 3.0
Garage Description 3.0
Fence Block
Community Features Gated, Playground, Biking/Walking Path
Utilities Available SRP
Roof Type Tile
Porch Covered Patio(s), Patio
Total Parking Spaces 3
Private Pool No
Building
Lot Description North/South Exposure, Gravel/Stone Front, Gravel/Stone Back, Synthetic Grass Frnt, Synthetic Grass Back
Story 2
Builder Name William Lyon
Sewer Public Sewer
Water City Water
Architectural Style Other
Structure Type Built-in Barbecue
New Construction No
Schools
Elementary Schools Ishikawa Elementary School
Middle Schools Stapley Junior High School
High Schools Mountain View High School
School District Mesa Unified District
Others
HOA Name Lehi Crossing Commun
HOA Fee Include Maintenance Grounds
Senior Community No
Tax ID 141-16-257
Ownership Fee Simple
Acceptable Financing Cash, Conventional, FHA, VA Loan
Horse Property N
Disclosures Agency Discl Req, Seller Discl Avail, Vicinity of an Airport
Possession Close Of Escrow
Listing Terms Cash, Conventional, FHA, VA Loan

Copyright 2025 Arizona Regional Multiple Listing Service, Inc. All rights reserved.





