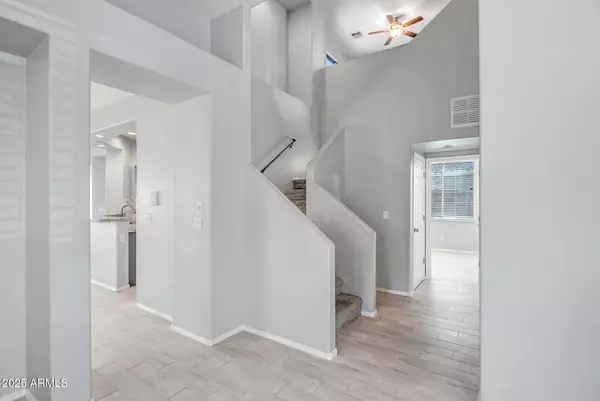
4 Beds
3 Baths
2,168 SqFt
4 Beds
3 Baths
2,168 SqFt
Key Details
Property Type Single Family Home
Sub Type Single Family Residence
Listing Status Active
Purchase Type For Sale
Square Footage 2,168 sqft
Price per Sqft $288
Subdivision Anthem Unit 55
MLS Listing ID 6950316
Bedrooms 4
HOA Fees $300/qua
HOA Y/N Yes
Year Built 2005
Annual Tax Amount $3,060
Tax Year 2024
Lot Size 10,204 Sqft
Acres 0.23
Property Sub-Type Single Family Residence
Source Arizona Regional Multiple Listing Service (ARMLS)
Property Description
Step outside to your reimagined outdoor oasis: the pool has been resurfaced and redesigned, pavers added all around, plus a gazebo, outdoor kitchen, firepit, and new turf—perfect for relaxing or entertaining. With more than $150,000 in improvements and Anthem's parks, trails, and amenities nearby, this is THE ONE!
Location
State AZ
County Maricopa
Community Anthem Unit 55
Area Maricopa
Direction Exit I-17, drive East on Anthem Way pass Liberty Bell. Turn right on N Bell Meadow Tr. Right on Kuralt Dr. Right on Thunder Hills Ln. Home is on right in a cul-de-sac, Twain Ct and Thunder Hills Ln
Rooms
Other Rooms Loft, Family Room
Master Bedroom Split
Den/Bedroom Plus 5
Separate Den/Office N
Interior
Interior Features High Speed Internet, Granite Counters, Double Vanity, Master Downstairs, Breakfast Bar, 9+ Flat Ceilings, Pantry, 3/4 Bath Master Bdrm
Heating Natural Gas
Cooling Central Air, Ceiling Fan(s)
Flooring Carpet, Tile
Fireplace No
Window Features Low-Emissivity Windows,Solar Screens,Dual Pane
SPA None
Exterior
Exterior Feature Private Yard, Storage
Parking Features RV Gate, Garage Door Opener, Direct Access
Garage Spaces 2.0
Garage Description 2.0
Fence Block
Pool Heated
Community Features Pickleball, Tennis Court(s), Playground, Biking/Walking Path, Fitness Center
Utilities Available APS
View Mountain(s)
Roof Type Tile
Porch Covered Patio(s)
Total Parking Spaces 2
Private Pool Yes
Building
Lot Description North/South Exposure, Desert Back, Desert Front, Cul-De-Sac, Synthetic Grass Back
Story 2
Builder Name Del Webb
Sewer Private Sewer
Water Pvt Water Company
Structure Type Private Yard,Storage
New Construction No
Schools
Elementary Schools Diamond Canyon School
Middle Schools Diamond Canyon School
High Schools Boulder Creek High School
School District Deer Valley Unified District
Others
HOA Name Anthem Comm Council
HOA Fee Include Maintenance Grounds
Senior Community No
Tax ID 211-93-056
Ownership Fee Simple
Acceptable Financing Cash, Conventional, FHA, VA Loan
Horse Property N
Disclosures Agency Discl Req, Seller Discl Avail
Possession Close Of Escrow, By Agreement
Listing Terms Cash, Conventional, FHA, VA Loan

Copyright 2025 Arizona Regional Multiple Listing Service, Inc. All rights reserved.







