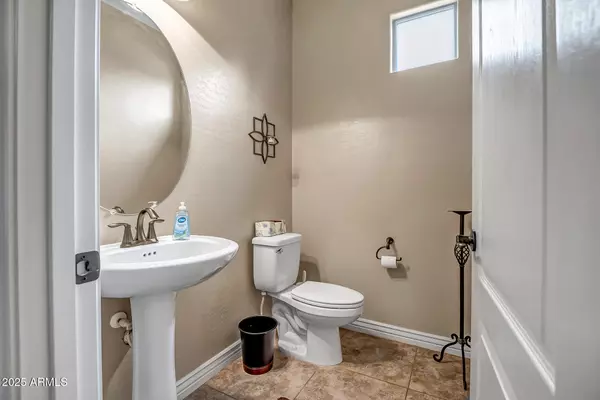
3 Beds
2.5 Baths
2,236 SqFt
3 Beds
2.5 Baths
2,236 SqFt
Key Details
Property Type Single Family Home
Sub Type Single Family Residence
Listing Status Active
Purchase Type For Sale
Square Footage 2,236 sqft
Price per Sqft $322
Subdivision Diamond Tree Estates
MLS Listing ID 6950631
Style Ranch
Bedrooms 3
HOA Fees $120/mo
HOA Y/N Yes
Year Built 2011
Annual Tax Amount $2,269
Tax Year 2025
Lot Size 10,125 Sqft
Acres 0.23
Property Sub-Type Single Family Residence
Source Arizona Regional Multiple Listing Service (ARMLS)
Property Description
Location
State AZ
County Maricopa
Community Diamond Tree Estates
Area Maricopa
Direction East on Dynamite, North on 52nd St, East on Desert Vista to house on right, #5215
Rooms
Other Rooms Family Room
Master Bedroom Split
Den/Bedroom Plus 4
Separate Den/Office Y
Interior
Interior Features Granite Counters, Eat-in Kitchen, Breakfast Bar, Full Bth Master Bdrm
Heating Electric
Cooling Central Air
Flooring Carpet, Tile
Fireplace No
Window Features Dual Pane
SPA None
Laundry Wshr/Dry HookUp Only
Exterior
Parking Features Garage Door Opener
Garage Spaces 2.0
Garage Description 2.0
Fence Block
Community Features Gated, Biking/Walking Path
Utilities Available APS
Roof Type Tile
Total Parking Spaces 2
Private Pool No
Building
Lot Description Desert Back, Desert Front
Story 1
Builder Name DR Horton
Sewer Public Sewer
Water City Water
Architectural Style Ranch
New Construction No
Schools
Elementary Schools Horseshoe Trails Elementary School
Middle Schools Sonoran Trails Middle School
High Schools Cactus Shadows High School
School District Cave Creek Unified District
Others
HOA Name Diamond Tree Estates
HOA Fee Include Maintenance Grounds
Senior Community No
Tax ID 211-48-112
Ownership Fee Simple
Acceptable Financing Cash, Conventional, VA Loan
Horse Property N
Disclosures Seller Discl Avail
Possession Close Of Escrow, By Agreement
Listing Terms Cash, Conventional, VA Loan

Copyright 2025 Arizona Regional Multiple Listing Service, Inc. All rights reserved.







