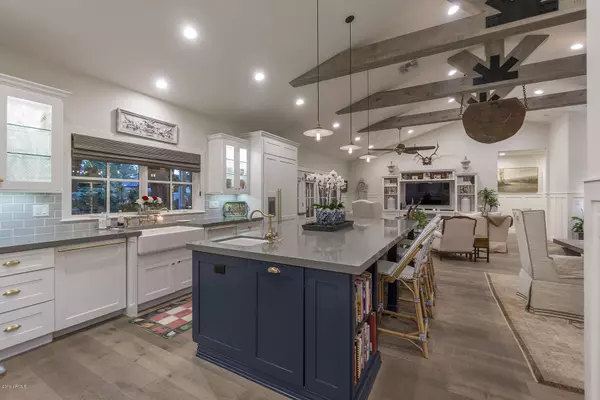$1,770,805
$1,885,000
6.1%For more information regarding the value of a property, please contact us for a free consultation.
4 Beds
3.5 Baths
3,107 SqFt
SOLD DATE : 03/09/2020
Key Details
Sold Price $1,770,805
Property Type Single Family Home
Sub Type Single Family Residence
Listing Status Sold
Purchase Type For Sale
Square Footage 3,107 sqft
Price per Sqft $569
Subdivision Jokake Villa
MLS Listing ID 5973471
Sold Date 03/09/20
Style Other,Ranch
Bedrooms 4
HOA Y/N No
Year Built 2016
Annual Tax Amount $7,997
Tax Year 2019
Lot Size 0.326 Acres
Acres 0.33
Property Sub-Type Single Family Residence
Source Arizona Regional Multiple Listing Service (ARMLS)
Property Description
From the builders of an HGTV Dream Home, this like-new luxury modern home has all of the tech and custom details desired today, and is located on a charming, quiet Arcadia street. Rough sawn oak flooring, Sierra Pacific windows, Gregio counter tops, Whitfill Nursery landscaping by owner, Newport brass fixtures, and gorgeous high-end chandeliers add brilliance and warmth. Open great room concept, high ceilings, fabulous office with barn door and generous bedrooms complete the floor plan. Inviting Master bedroom, Master thermosol steam shower with rainX. Pleasant covered patio with skylights and custom privacy fabric curtains. Citrus and pear trees, white bush roses and lavender all welcome you to this splendid residence!
Location
State AZ
County Maricopa
Community Jokake Villa
Area Maricopa
Direction SOUTH ON JOKAKE TO CALLE TUBERIA, WEST TO 59TH PLACE, SOUTH TO PROPERTY ON WEST SIDE OF STREET.
Rooms
Other Rooms Great Room, Family Room, BonusGame Room
Master Bedroom Split
Den/Bedroom Plus 6
Separate Den/Office Y
Interior
Interior Features High Speed Internet, Smart Home, Granite Counters, Double Vanity, 9+ Flat Ceilings, No Interior Steps, Soft Water Loop, Vaulted Ceiling(s), Kitchen Island, Pantry, 2 Master Baths, Full Bth Master Bdrm, Separate Shwr & Tub
Heating Natural Gas
Cooling Central Air, Ceiling Fan(s)
Flooring Wood
Fireplaces Type Two Way Fireplace, Exterior Fireplace, Gas
Fireplace Yes
Window Features Low-Emissivity Windows,Solar Screens,Dual Pane,ENERGY STAR Qualified Windows,Wood Frames
Appliance Water Purifier
SPA None
Laundry Engy Star (See Rmks)
Exterior
Exterior Feature Playground, Private Yard, Built-in Barbecue
Parking Features Garage Door Opener, Over Height Garage, Separate Strge Area
Garage Spaces 2.0
Garage Description 2.0
Fence Block
Pool None
Landscape Description Irrigation Back, Irrigation Front
Utilities Available SRP
Roof Type Composition,Metal
Accessibility Bath Roll-In Shower
Porch Covered Patio(s), Patio
Total Parking Spaces 2
Private Pool No
Building
Lot Description Sprinklers In Rear, Sprinklers In Front, Alley, Grass Front, Grass Back, Auto Timer H2O Front, Irrigation Front, Irrigation Back
Story 1
Builder Name Eagle Luxury Builders
Sewer Public Sewer
Water City Water, Pvt Water Company
Architectural Style Other, Ranch
Structure Type Playground,Private Yard,Built-in Barbecue
New Construction No
Schools
Elementary Schools Hopi Elementary School
Middle Schools Ingleside Middle School
High Schools Arcadia High School
School District Scottsdale Unified District
Others
HOA Fee Include No Fees
Senior Community No
Tax ID 128-31-003
Ownership Fee Simple
Acceptable Financing Cash, Conventional
Horse Property N
Disclosures Seller Discl Avail
Possession Close Of Escrow
Listing Terms Cash, Conventional
Financing Conventional
Read Less Info
Want to know what your home might be worth? Contact us for a FREE valuation!

Our team is ready to help you sell your home for the highest possible price ASAP

Copyright 2025 Arizona Regional Multiple Listing Service, Inc. All rights reserved.
Bought with Russ Lyon Sotheby's International Realty







