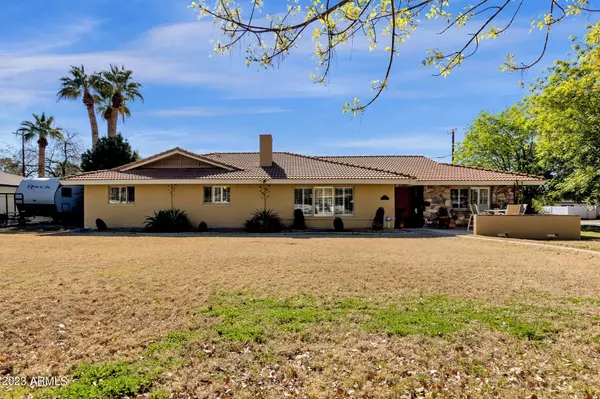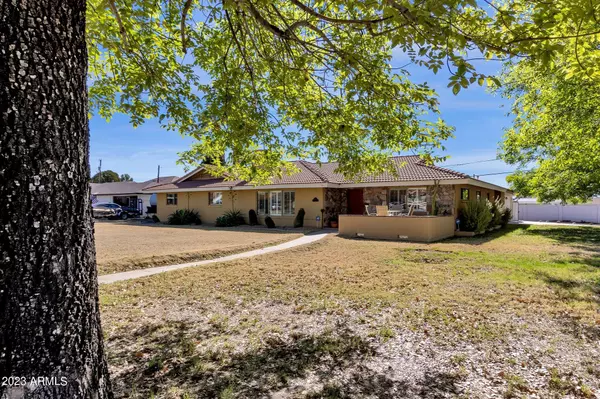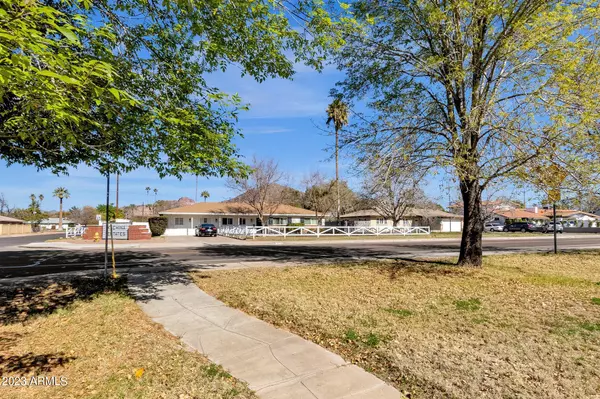$1,075,000
$1,075,000
For more information regarding the value of a property, please contact us for a free consultation.
4 Beds
2.5 Baths
2,643 SqFt
SOLD DATE : 04/17/2023
Key Details
Sold Price $1,075,000
Property Type Single Family Home
Sub Type Single Family Residence
Listing Status Sold
Purchase Type For Sale
Square Footage 2,643 sqft
Price per Sqft $406
Subdivision Osborn Estates
MLS Listing ID 6520093
Sold Date 04/17/23
Style Ranch
Bedrooms 4
HOA Y/N No
Year Built 1955
Annual Tax Amount $4,005
Tax Year 2022
Lot Size 0.322 Acres
Acres 0.32
Property Sub-Type Single Family Residence
Property Description
A truly rare opportunity- this 1/3 acre, corner, N/S property is situated in the sought-after Lower Arcadia neighborhood of Osborn Estates. One of the largest lots in the neighborhood- this home includes the bonuses of a driveway entrance on the side street of 50th Place, block construction & a full concrete tile roof. The 2-car garage is adjacent to an additional covered carport with RV gate. A charming front patio with amazing Camelback Mountain views overlooks the beautiful tree-lined street. Close to three SUSD schools and the Veritas Academy, & blocks from the Arizona Country Club, Camelback Mountain, the Arizona Canal Path, and endless shopping & restaurant choices- this home boasts 4 spacious bedrooms, 2-1/2 baths, a formal dining room, & a living room with fireplace. A separate family room with wooden beams & kitchen complete with hickory cabinets & cozy breakfast room both open to a wonderful covered patio overlooking the private play pool & large grassy backyard area. This property has great potential for a primary owner looking for a comfortable move-in ready home with opportunities to personalize in the future or for an investor looking for a no-HOA income generator or a prime buildable lot in this esteemed neighborhood.
Location
State AZ
County Maricopa
Community Osborn Estates
Area Maricopa
Direction East on Osborn to 50th Place, home is on SE corner.
Rooms
Other Rooms Family Room
Den/Bedroom Plus 4
Separate Den/Office N
Interior
Interior Features High Speed Internet, Eat-in Kitchen, Pantry, 3/4 Bath Master Bdrm
Heating Natural Gas
Cooling Central Air, Ceiling Fan(s), Programmable Thmstat
Flooring Carpet, Laminate, Tile
Fireplaces Type 1 Fireplace, Living Room
Fireplace Yes
Window Features Dual Pane
Appliance Electric Cooktop
SPA None
Exterior
Parking Features RV Gate, Garage Door Opener, Direct Access
Garage Spaces 2.0
Carport Spaces 1
Garage Description 2.0
Fence Block
Pool Play Pool
Landscape Description Irrigation Front
Utilities Available SRP
View Mountain(s)
Roof Type Tile,Concrete
Porch Covered Patio(s), Patio
Total Parking Spaces 2
Private Pool Yes
Building
Lot Description Sprinklers In Rear, Alley, Corner Lot, Grass Front, Grass Back, Auto Timer H2O Back, Irrigation Front
Story 1
Builder Name Custom
Sewer Public Sewer
Water City Water
Architectural Style Ranch
New Construction No
Schools
Elementary Schools Tavan Elementary School
Middle Schools Ingleside Middle School
High Schools Arcadia High School
School District Scottsdale Unified District
Others
HOA Fee Include No Fees
Senior Community No
Tax ID 128-18-002
Ownership Fee Simple
Acceptable Financing Cash, Conventional
Horse Property N
Disclosures Agency Discl Req, Seller Discl Avail
Possession Close Of Escrow
Listing Terms Cash, Conventional
Financing Conventional
Read Less Info
Want to know what your home might be worth? Contact us for a FREE valuation!

Our team is ready to help you sell your home for the highest possible price ASAP

Copyright 2025 Arizona Regional Multiple Listing Service, Inc. All rights reserved.
Bought with RETSY







